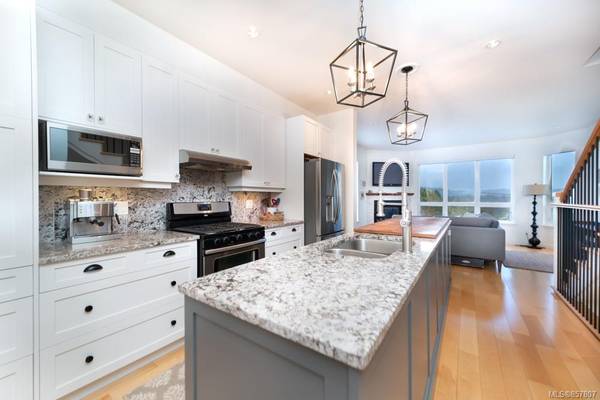$577,000
For more information regarding the value of a property, please contact us for a free consultation.
3 Beds
3 Baths
1,802 SqFt
SOLD DATE : 12/04/2020
Key Details
Sold Price $577,000
Property Type Townhouse
Sub Type Row/Townhouse
Listing Status Sold
Purchase Type For Sale
Square Footage 1,802 sqft
Price per Sqft $320
MLS Listing ID 857807
Sold Date 12/04/20
Style Split Level
Bedrooms 3
HOA Fees $277/mo
Rental Info Unrestricted
Year Built 2012
Annual Tax Amount $3,169
Tax Year 2020
Lot Size 2,178 Sqft
Acres 0.05
Property Description
Are you ready to live in Paradise? Your Dream home and lifestyles awaits... Welcome to 6550 Goodmere Road, an exquisitely updated four level corner unit townhome offering 3 beds & 2.5 baths with exceptional quality finishing throughout. The main floor open plan boasts a dining rm, highly functional working kitchen with 5 appliances, a patio enjoying the pond/stream feature & gorgeous harbour views from the living rm. The 3rd floor offers 2 more good sized bedrms, laundry & full bath. The 4th floor is reserved for the master suite with 5 piece sumptuous bath, gas fireplace & private 15'x10' harbour view balcony & a bedroom large enough to lounge in! Inline double garage provides you loads of space for storage & workshop. This can be your reality. This beautiful townhome is steps away from provincial parks, unspoiled rainforests, tranquil beaches & world class fishing yet only 20 mins to the Westshore. Don't delay, homes like this don't last on the market long.
Location
Province BC
County Capital Regional District
Area Sk Sooke Vill Core
Zoning CD7
Direction East
Rooms
Basement Finished, Full
Kitchen 1
Interior
Interior Features Closet Organizer, Eating Area, Soaker Tub
Heating Baseboard, Electric, Natural Gas
Cooling None
Flooring Carpet, Linoleum, Tile, Wood
Fireplaces Number 2
Fireplaces Type Gas, Living Room, Primary Bedroom
Equipment Electric Garage Door Opener
Fireplace 1
Window Features Blinds,Insulated Windows,Screens
Appliance Dishwasher, F/S/W/D, Microwave, Oven/Range Gas, Range Hood
Laundry In House
Exterior
Exterior Feature Balcony/Patio, Sprinkler System
Garage Spaces 2.0
Amenities Available Common Area
View Y/N 1
View Mountain(s)
Roof Type Asphalt Torch On
Parking Type Attached, Garage Double, Guest
Total Parking Spaces 1
Building
Lot Description Corner, Irregular Lot
Building Description Cement Fibre,Frame Wood,Insulation: Ceiling,Insulation: Walls,Wood, Split Level
Faces East
Story 4
Foundation Poured Concrete
Sewer Sewer To Lot
Water Municipal
Structure Type Cement Fibre,Frame Wood,Insulation: Ceiling,Insulation: Walls,Wood
Others
HOA Fee Include Garbage Removal,Insurance,Maintenance Grounds,Property Management
Tax ID 028-753-542
Ownership Freehold/Strata
Pets Description Aquariums, Birds, Cats, Dogs
Read Less Info
Want to know what your home might be worth? Contact us for a FREE valuation!

Our team is ready to help you sell your home for the highest possible price ASAP
Bought with Coldwell Banker Oceanside Real Estate








