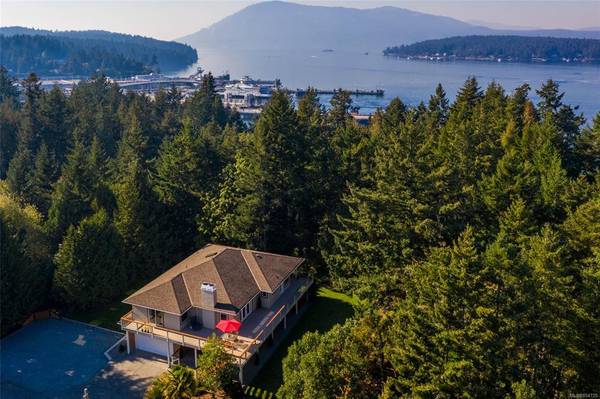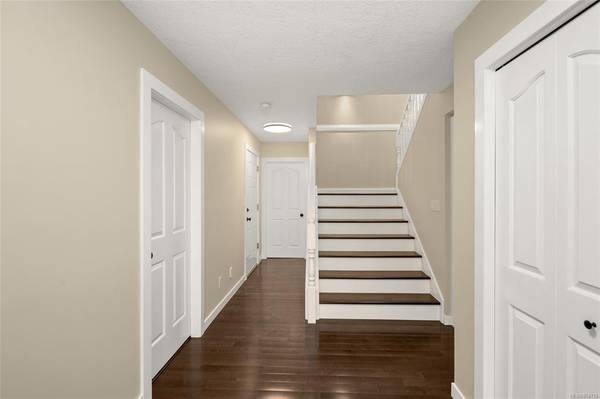$1,180,000
For more information regarding the value of a property, please contact us for a free consultation.
4 Beds
3 Baths
3,341 SqFt
SOLD DATE : 12/01/2020
Key Details
Sold Price $1,180,000
Property Type Single Family Home
Sub Type Single Family Detached
Listing Status Sold
Purchase Type For Sale
Square Footage 3,341 sqft
Price per Sqft $353
MLS Listing ID 854725
Sold Date 12/01/20
Style Ground Level Entry With Main Up
Bedrooms 4
Rental Info Unrestricted
Year Built 1991
Annual Tax Amount $1
Tax Year 2020
Lot Size 0.590 Acres
Acres 0.59
Property Description
Private and picturesque hilltop retreat. Nature, wildlife and ocean glimpses beckon you to the great outdoors for hiking, bird watching and neighbourhood beach access just a 5 minute walk away. Enjoy the expansive wrap around deck, surrounded by greenery! Bright and spacious home w flexible suite options for family or mortgage helper. Luxurious primary bedroom with w/i closet and ensuite with heated floors. Beautifully updated kitchen and bathrooms. Quality updates incd: all windows, wood floors, electrical, sprinkler system, fencing, HVAC controls, plumbing fixtures, new septic system and MUCH more! Parking for boats, RVs, including a dbl car garage. Perfectly situated near farm stands, wineries, stables, restaurants, marinas, paddleboard rentals, and kayak launches. 1 km from Lochside trail and highway for easy commuting by bike, bus or car. A short walk to the ferry, and 10 minutes to the airport. Country living at it's finest, book your viewing today!
Location
Province BC
County Capital Regional District
Area Ns Swartz Bay
Direction East
Rooms
Basement None
Main Level Bedrooms 2
Kitchen 2
Interior
Interior Features Breakfast Nook, Dining Room, French Doors, Soaker Tub
Heating Electric, Forced Air, Heat Recovery, Propane
Cooling None
Flooring Hardwood
Fireplaces Number 1
Fireplaces Type Insert, Living Room, Propane
Fireplace 1
Window Features Insulated Windows,Screens
Appliance Dishwasher, F/S/W/D
Laundry In House
Exterior
Exterior Feature Balcony/Deck, Balcony/Patio, Sprinkler System
Garage Spaces 2.0
View Y/N 1
View Ocean
Roof Type Fibreglass Shingle
Handicap Access Primary Bedroom on Main
Parking Type Attached, Driveway, Garage Double, RV Access/Parking
Total Parking Spaces 5
Building
Lot Description Corner, Irregular Lot, Private
Building Description Brick,Stucco, Ground Level Entry With Main Up
Faces East
Foundation Poured Concrete
Sewer Septic System
Water Municipal
Additional Building Exists
Structure Type Brick,Stucco
Others
Ownership Freehold
Pets Description Aquariums, Birds, Caged Mammals, Cats, Dogs, Yes
Read Less Info
Want to know what your home might be worth? Contact us for a FREE valuation!

Our team is ready to help you sell your home for the highest possible price ASAP
Bought with RE/MAX Generation - The Neal Estate Group








