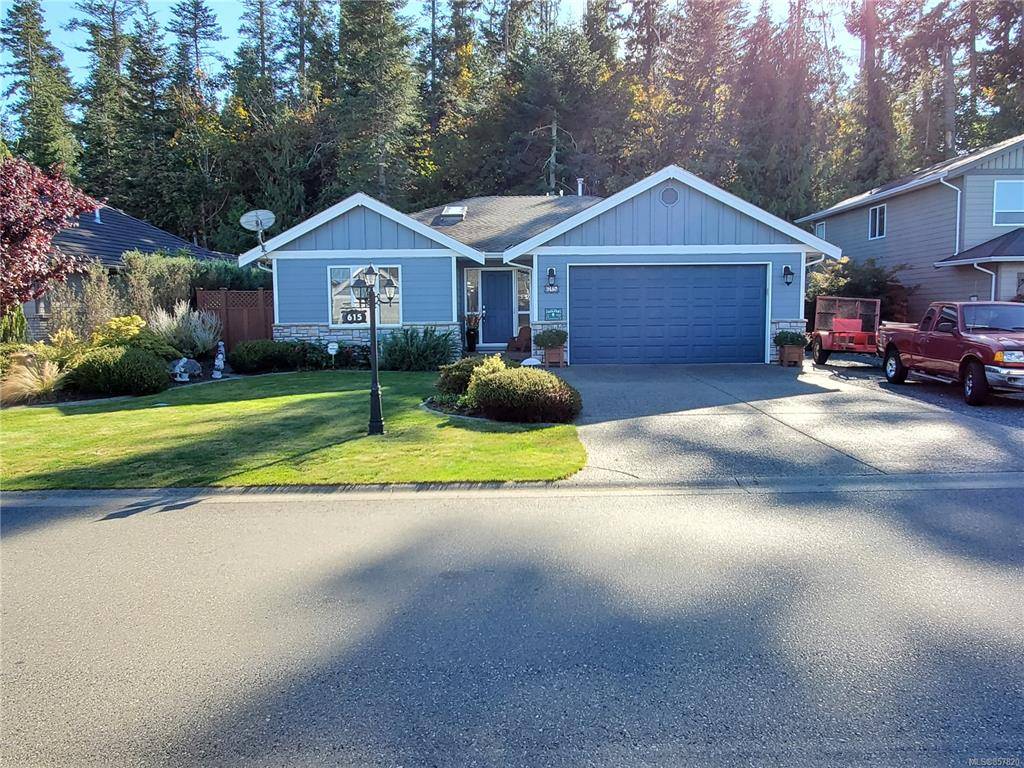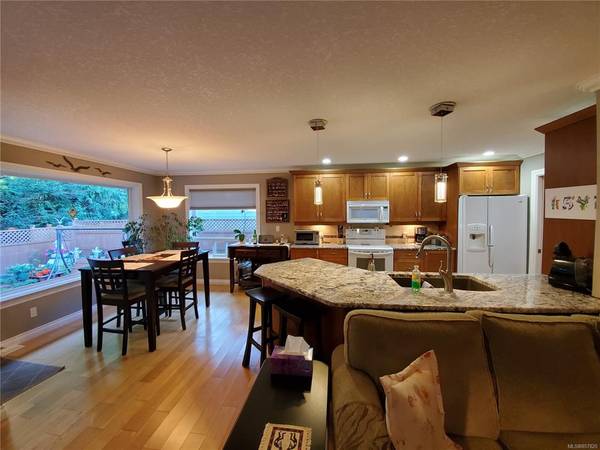$727,900
For more information regarding the value of a property, please contact us for a free consultation.
3 Beds
2 Baths
1,684 SqFt
SOLD DATE : 12/03/2020
Key Details
Sold Price $727,900
Property Type Single Family Home
Sub Type Single Family Detached
Listing Status Sold
Purchase Type For Sale
Square Footage 1,684 sqft
Price per Sqft $432
MLS Listing ID 857820
Sold Date 12/03/20
Style Rancher
Bedrooms 3
Rental Info Unrestricted
Year Built 2006
Annual Tax Amount $2,891
Tax Year 2020
Lot Size 6,534 Sqft
Acres 0.15
Property Description
A lovely Columbia Beach, open floor plan, 3-bedroom 2-bathroom Rancher. Private backyard and Patio with walkout from Kitchen dining area. Separate laundry and Pantry area off the kitchen. Mechanical room off the garage and above garage pull-down stairs storage, water softener, Granite kitchen countertops with undermount sink and garburator. This home was purchased from the Builder Hogan Becker and received custom upgrades designed by the buyers. Such as the walkout Master Suite door to the hot tub patio area. Right around the corner from the Beach and Marina, close to golf courses. A well-appointed home with Hunter Douglas top down bottom up blinds in most windows, tile throughout the entrance and a nice mix of hardwood and carpet make this a very inviting open and comfortable home, all this and a super neighbourhood.
Location
Province BC
County Nanaimo Regional District
Area Pq Parksville
Zoning R1
Direction North
Rooms
Other Rooms Storage Shed
Basement Crawl Space
Main Level Bedrooms 3
Kitchen 1
Interior
Interior Features Ceiling Fan(s), Closet Organizer, Dining/Living Combo
Heating Forced Air, Natural Gas
Cooling None
Flooring Carpet, Hardwood
Fireplaces Number 1
Fireplaces Type Gas
Equipment Central Vacuum, Security System
Fireplace 1
Window Features Insulated Windows
Appliance Dishwasher, F/S/W/D, Hot Tub, Microwave
Laundry In House
Exterior
Garage Spaces 2.0
Roof Type Asphalt Shingle
Handicap Access Ground Level Main Floor
Parking Type Garage Double
Total Parking Spaces 2
Building
Lot Description Irrigation Sprinkler(s), Level, Landscaped, Near Golf Course, Private, Family-Oriented Neighbourhood, Marina Nearby, Quiet Area
Building Description Cement Fibre,Frame Wood,Insulation: Ceiling,Insulation: Walls, Rancher
Faces North
Foundation Poured Concrete
Sewer Sewer To Lot
Water Regional/Improvement District
Architectural Style Contemporary
Additional Building None
Structure Type Cement Fibre,Frame Wood,Insulation: Ceiling,Insulation: Walls
Others
Restrictions Building Scheme
Tax ID 025-808-494
Ownership Freehold
Pets Description Aquariums, Birds, Caged Mammals, Cats, Dogs, Yes
Read Less Info
Want to know what your home might be worth? Contact us for a FREE valuation!

Our team is ready to help you sell your home for the highest possible price ASAP
Bought with Royal LePage Parksville-Qualicum Beach Realty (PK)








