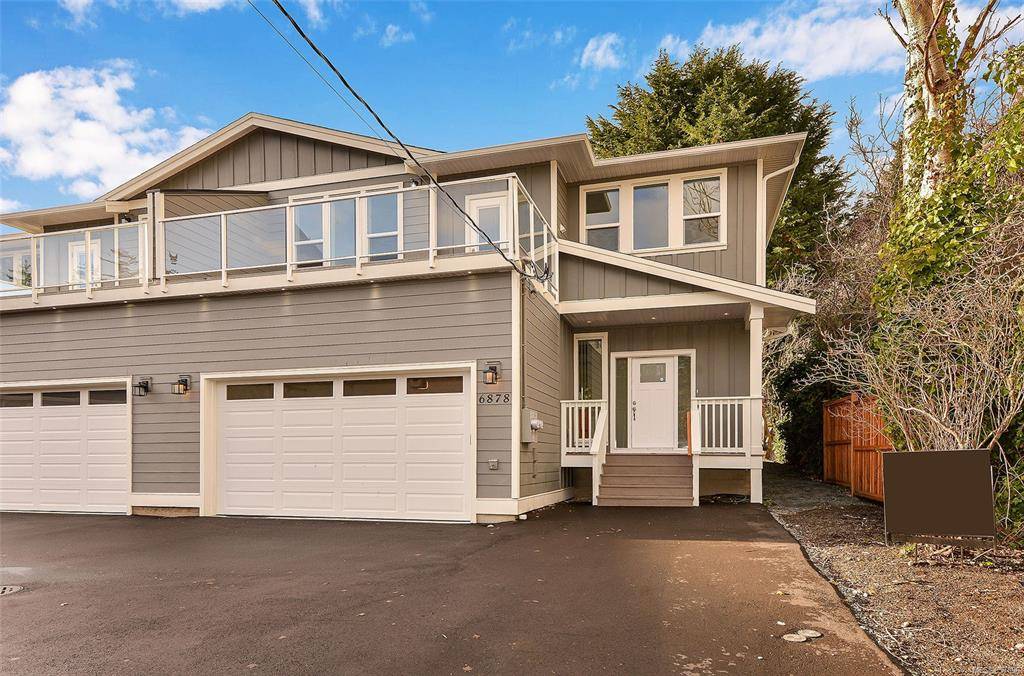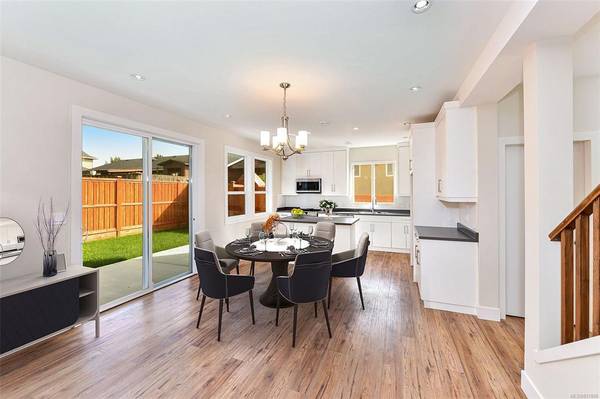$608,882
For more information regarding the value of a property, please contact us for a free consultation.
4 Beds
3 Baths
1,835 SqFt
SOLD DATE : 02/25/2021
Key Details
Sold Price $608,882
Property Type Multi-Family
Sub Type Half Duplex
Listing Status Sold
Purchase Type For Sale
Square Footage 1,835 sqft
Price per Sqft $331
MLS Listing ID 857896
Sold Date 02/25/21
Style Main Level Entry with Upper Level(s)
Bedrooms 4
Rental Info Unrestricted
Year Built 2020
Annual Tax Amount $1
Tax Year 2020
Property Description
VIRTUAL O/H--> HD VIDEO, 3D WALK-THRU, AERIAL, PHOTOS & FLOOR PLAN online. Don't let the address fool you! Nestled 200ft+ from the road, this side by side duplex will appeal to all buyers! This newly 2020 Built Home offers 4bds 3bths 1800sqft+ over 2 levels w/double car garage & distant ocean views! Main offers open concept design w/large kitchen/gas stove, dining area, 2pce bth, spacious living room w/direct access to private patio w/gas bib for BBQ'ing. Upper offers 4bdrms, 4pce bth, laundry, massive southern exposure deck w/distant oceanviews, generous master/primary bdrm w/walkin closet & spa like 5pce bthrm. Here's a few bonuses: 9ft ceilings on both levels, large double car garage w/tons of storage & 13ft ceilings(apprx), efficient gas heating system & hot water on demand, fenced backyard perfect for kids/pets & of course we must note 2/5/10 warranty for piece of mind. NO Property Transfer Tax, save $10k! Price+ GST.
Location
Province BC
County Capital Regional District
Area Sk Whiffin Spit
Direction Southwest
Rooms
Basement None
Kitchen 1
Interior
Interior Features Ceiling Fan(s), Closet Organizer, Dining/Living Combo, Eating Area, Soaker Tub, Storage
Heating Forced Air, Natural Gas
Cooling None
Flooring Laminate, Tile
Appliance Dishwasher, Dryer, F/S/W/D, Washer
Laundry In Unit
Exterior
Exterior Feature Fenced
Garage Spaces 2.0
Roof Type Fibreglass Shingle
Parking Type Garage Double
Total Parking Spaces 4
Building
Building Description Cement Fibre, Main Level Entry with Upper Level(s)
Faces Southwest
Foundation Poured Concrete
Sewer Sewer To Lot
Water Municipal
Structure Type Cement Fibre
Others
Ownership Freehold/Strata
Pets Description Aquariums, Birds, Caged Mammals, Cats, Dogs
Read Less Info
Want to know what your home might be worth? Contact us for a FREE valuation!

Our team is ready to help you sell your home for the highest possible price ASAP
Bought with RE/MAX Camosun








