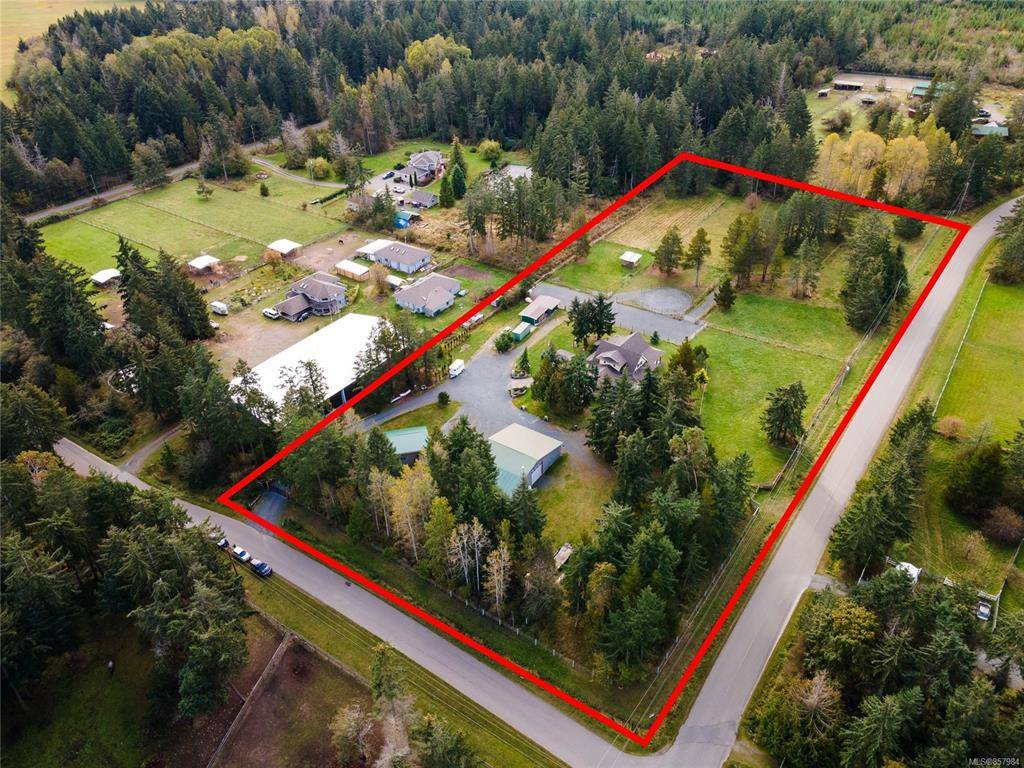$1,520,000
For more information regarding the value of a property, please contact us for a free consultation.
5 Beds
3 Baths
2,412 SqFt
SOLD DATE : 02/22/2021
Key Details
Sold Price $1,520,000
Property Type Single Family Home
Sub Type Single Family Detached
Listing Status Sold
Purchase Type For Sale
Square Footage 2,412 sqft
Price per Sqft $630
MLS Listing ID 857984
Sold Date 02/22/21
Style Main Level Entry with Upper Level(s)
Bedrooms 5
Rental Info Unrestricted
Year Built 2011
Annual Tax Amount $3,771
Tax Year 2020
Lot Size 5.000 Acres
Acres 5.0
Property Description
This is a must see. Sitting on 5 flat acres, this fantastic acreage has it all. The 9 year old, custom built home is very welcoming with a great room showcased with vaulted ceilings and cedar beam accents. The floor to ceiling gas fireplace is most impressive. The spacious kitchen features stainless appliances and sleek granite counter tops. The covered patio is accessed from the dining room. The home has 5 generous bedrooms with the large master and 5 pc ensuite on the main. A 3 piece bath, bedroom and laundry room complete the main floor. Large south facing windows make this home very light & bright. Outside, you'll find a finished and heated studio for hobbies and an oversized double plus carport. The two shops with metal roofs and siding are fantastic at 2508 sq. ft. and 1116 sq. ft. One with a drive through door and 14' ceilings. The equestrian in the family will appreciate the 11 fenced paddocks, riding ring and 2 stall barn. The entire lot is fenced and X fenced. So much more..
Location
Province BC
County Nanaimo Regional District
Area Pq Nanoose
Zoning RU5D
Direction Southwest
Rooms
Other Rooms Workshop
Basement Crawl Space
Main Level Bedrooms 2
Kitchen 1
Interior
Interior Features Cathedral Entry, Ceiling Fan(s), Dining/Living Combo, Vaulted Ceiling(s), Workshop
Heating Heat Pump
Cooling Air Conditioning, Central Air
Flooring Concrete
Fireplaces Number 1
Fireplaces Type Propane
Equipment Propane Tank
Fireplace 1
Window Features Vinyl Frames,Window Coverings
Appliance F/S/W/D, Microwave, Oven/Range Gas, Range Hood
Laundry In House
Exterior
Exterior Feature Fencing: Full, Garden
Garage Spaces 4.0
Carport Spaces 2
Utilities Available Cable To Lot, Electricity To Lot, Garbage, Phone To Lot, Recycling, Underground Utilities
Roof Type Fibreglass Shingle
Handicap Access Accessible Entrance, Ground Level Main Floor, Primary Bedroom on Main, Wheelchair Friendly
Parking Type Carport Double, Garage Quad+
Total Parking Spaces 6
Building
Lot Description Near Golf Course, Acreage, Marina Nearby, Southern Exposure
Building Description Cement Fibre, Main Level Entry with Upper Level(s)
Faces Southwest
Foundation Poured Concrete
Sewer Septic System
Water Well: Drilled
Architectural Style West Coast
Structure Type Cement Fibre
Others
Restrictions Building Scheme,Other
Tax ID 000-162-434
Ownership Freehold
Acceptable Financing Must Be Paid Off
Listing Terms Must Be Paid Off
Pets Description Aquariums, Birds, Caged Mammals, Cats, Dogs, Yes
Read Less Info
Want to know what your home might be worth? Contact us for a FREE valuation!

Our team is ready to help you sell your home for the highest possible price ASAP
Bought with Royal LePage Parksville-Qualicum Beach Realty (QU)








