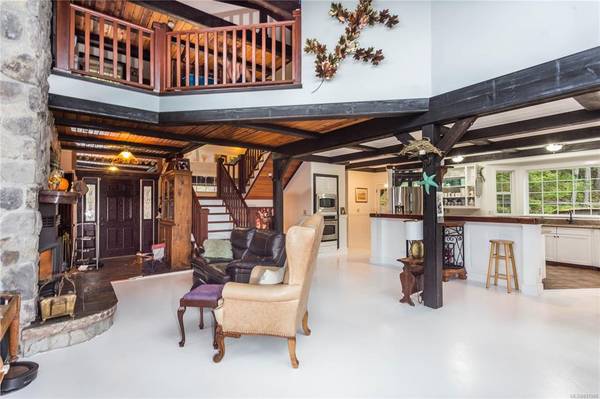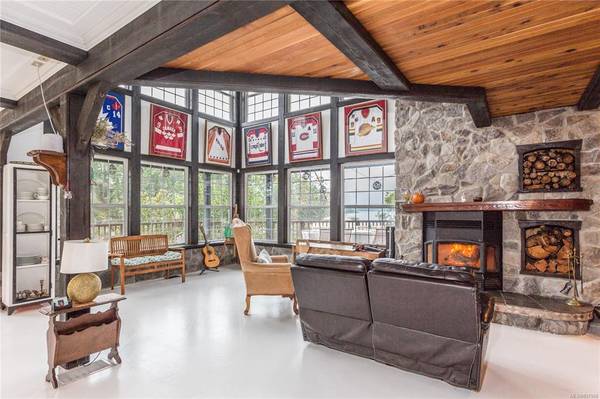$1,770,000
For more information regarding the value of a property, please contact us for a free consultation.
5 Beds
5 Baths
4,628 SqFt
SOLD DATE : 12/07/2020
Key Details
Sold Price $1,770,000
Property Type Single Family Home
Sub Type Single Family Detached
Listing Status Sold
Purchase Type For Sale
Square Footage 4,628 sqft
Price per Sqft $382
MLS Listing ID 857986
Sold Date 12/07/20
Style Main Level Entry with Lower/Upper Lvl(s)
Bedrooms 5
Rental Info Unrestricted
Year Built 2005
Annual Tax Amount $6,815
Tax Year 2020
Lot Size 3.260 Acres
Acres 3.26
Property Description
Watch the sunsets from the private waterfront home with dock & boat ways on 3.26 acres on Thetis Island. Situated at the head of Cufra Inlet, this 5 bdr/5 bath home has it all including attached 2 bdr annex with kitchenette which works well for friends & family or as a B &B operation. Ocean views from almost every room. Quality features too many to list: heat pump, granite countertops, 6 fireplaces (wood & electric) custom cabinetry and woodwork throughout, many built-ins, interior stone facings, post and beam vaulted ceilings, and a pantry, all tucked away on a private acreage.
Detached almost 1,000 sq ft. shop insulated and ready for projects, carport for 3 cars, RV parking too. Entertainers, paddlers, boaters and swimmers haven. If you are looking for that private special home to accommodate family & friends yet feel cozy when they all go home, this home is worth a look.
Location
Province BC
County Islands Trust
Area Isl Thetis Island
Zoning R1
Direction Southwest
Rooms
Basement Finished, Walk-Out Access
Main Level Bedrooms 2
Kitchen 2
Interior
Interior Features Bar, Ceiling Fan(s), Closet Organizer, Dining/Living Combo, Workshop
Heating Electric, Forced Air, Heat Pump, Radiant Floor
Cooling None
Flooring Laminate, Tile
Fireplaces Number 2
Fireplaces Type Electric, Family Room, Living Room, Primary Bedroom, Wood Burning, Wood Stove
Equipment Central Vacuum
Fireplace 1
Appliance Dishwasher, Refrigerator
Laundry In House
Exterior
Exterior Feature Balcony/Deck, Low Maintenance Yard
Carport Spaces 3
Waterfront 1
Waterfront Description Ocean
View Y/N 1
View Mountain(s), Ocean
Roof Type Tile
Handicap Access Accessible Entrance, Ground Level Main Floor, No Step Entrance
Parking Type Carport Triple, RV Access/Parking
Total Parking Spaces 3
Building
Lot Description Dock/Moorage, Private, Rectangular Lot, Acreage, Marina Nearby, Rural Setting, Walk on Waterfront
Building Description Wood, Main Level Entry with Lower/Upper Lvl(s)
Faces Southwest
Foundation Poured Concrete
Sewer Septic System
Water Well: Drilled
Architectural Style Post & Beam
Additional Building Exists
Structure Type Wood
Others
Tax ID 000-796-611
Ownership Freehold
Pets Description Aquariums, Birds, Caged Mammals, Cats, Dogs, Yes
Read Less Info
Want to know what your home might be worth? Contact us for a FREE valuation!

Our team is ready to help you sell your home for the highest possible price ASAP
Bought with Unrepresented Buyer Pseudo-Office








