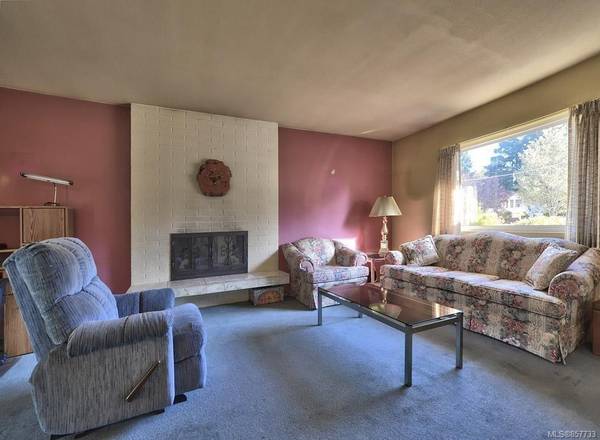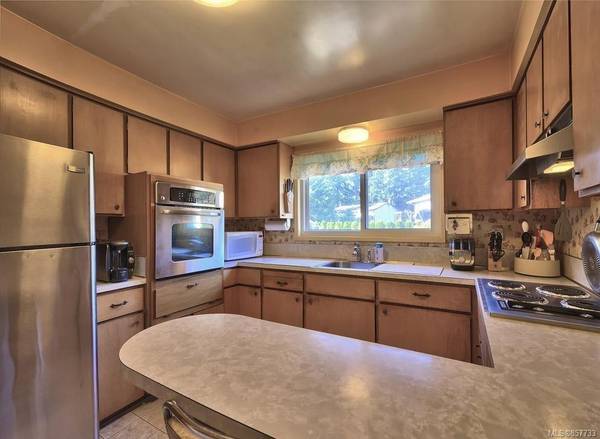$702,000
For more information regarding the value of a property, please contact us for a free consultation.
3 Beds
2 Baths
1,829 SqFt
SOLD DATE : 11/30/2020
Key Details
Sold Price $702,000
Property Type Single Family Home
Sub Type Single Family Detached
Listing Status Sold
Purchase Type For Sale
Square Footage 1,829 sqft
Price per Sqft $383
MLS Listing ID 857733
Sold Date 11/30/20
Style Main Level Entry with Lower/Upper Lvl(s)
Bedrooms 3
Rental Info Unrestricted
Year Built 1966
Annual Tax Amount $3,168
Tax Year 2019
Lot Size 0.290 Acres
Acres 0.29
Property Description
Located at the end of a quite cul-de-sac, on a whopping .29 acre lot, is your spacious split level designed home located in the sunny, south Wishart area of Colwood. This home offers a living room with fireplace, kitchen with plenty of cupboards, sunroom overlooking your private backyard and patio, there is a sunken family room off the kitchen with a bar, making for an ideal area for entertaining friends and family. Upstairs you will find 3 bedrooms with a full bathroom/cheater ensuite, solid wood floors, heat pump and so much more. This huge level property with subdivision possibilities down the road and only steps to all schools, Wishart elementary, Sangster Middle School, and Royal Bay High. All this and only minutes to Westshore Centre, the ocean and all amenities. Plenty of parking available, bring your RV too. This home also has suite potential. Bring your re-decorating ideas. Photos from 2012. Call today!
Location
Province BC
County Capital Regional District
Area Co Wishart South
Direction East
Rooms
Basement Crawl Space, Partially Finished
Kitchen 1
Interior
Interior Features Bar, Ceiling Fan(s), Dining/Living Combo
Heating Forced Air, Heat Pump, Oil
Cooling Air Conditioning
Flooring Carpet, Linoleum, Wood
Fireplaces Number 1
Fireplaces Type Living Room
Fireplace 1
Window Features Window Coverings
Laundry In House
Exterior
Exterior Feature Balcony/Patio, Fencing: Partial
Carport Spaces 2
Roof Type Asphalt Shingle
Handicap Access Ground Level Main Floor
Parking Type Driveway, Carport Double, RV Access/Parking
Total Parking Spaces 8
Building
Lot Description Square Lot
Building Description Stucco, Main Level Entry with Lower/Upper Lvl(s)
Faces East
Foundation Slab
Sewer Septic System
Water Municipal
Additional Building Potential
Structure Type Stucco
Others
Tax ID 003-897-214
Ownership Freehold
Pets Description Aquariums, Birds, Caged Mammals, Cats, Dogs, Yes
Read Less Info
Want to know what your home might be worth? Contact us for a FREE valuation!

Our team is ready to help you sell your home for the highest possible price ASAP
Bought with Pemberton Holmes - Cloverdale








