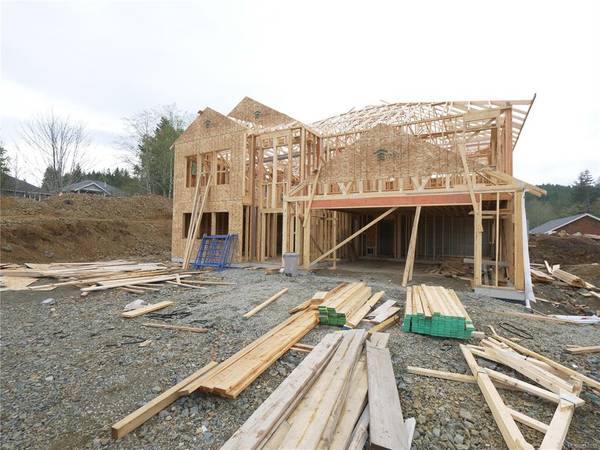$839,895
For more information regarding the value of a property, please contact us for a free consultation.
6 Beds
4 Baths
3,057 SqFt
SOLD DATE : 04/15/2021
Key Details
Sold Price $839,895
Property Type Single Family Home
Sub Type Single Family Detached
Listing Status Sold
Purchase Type For Sale
Square Footage 3,057 sqft
Price per Sqft $274
MLS Listing ID 857638
Sold Date 04/15/21
Style Ground Level Entry With Main Up
Bedrooms 6
Rental Info Unrestricted
Year Built 2020
Annual Tax Amount $1,708
Tax Year 2020
Lot Size 8,276 Sqft
Acres 0.19
Property Description
Holding a preeminent position within West Ridge Trails located at the end of a quiet cul de sac and boasting uplifting views over the Sooke Hills, currently under construction this Stellar Homes build is sure to generate plenty of interest... with over 3100 sq. ft. of quality and contemporary style this spacious 6 bedroom 4 bathroom includes a nicely done Legal 2 bedroom suite. 3 bedrooms on the upper main that features a large master suite with walk-in and an elegant ensuite, as you'd anticipate large great room to accommodate today's family lifestyle, stone surfaces in the kitchen and bathrooms of the main home there's a 4th bedroom down. The secondary suite has 2 nice sized BRs and terrific living space all combined total almost 900 sq. ft. will create a tidy mortgage helper. Ideally situated close to shops, schools and other area amenities West Ridge Trails is peppered with trails easy access to Clarkson Park and the Broomhill Hike and on the municipal trail system.
Location
Province BC
County Capital Regional District
Area Sk Broomhill
Direction See Remarks
Rooms
Basement None
Main Level Bedrooms 3
Kitchen 2
Interior
Heating Electric, Forced Air, Natural Gas
Cooling None
Flooring Carpet, Laminate
Fireplaces Number 1
Fireplaces Type Gas, Living Room
Fireplace 1
Appliance F/S/W/D
Laundry In House, In Unit
Exterior
Garage Spaces 2.0
View Y/N 1
View Mountain(s)
Roof Type Fibreglass Shingle
Handicap Access Primary Bedroom on Main
Parking Type Attached, Garage Double
Total Parking Spaces 4
Building
Lot Description Cul-de-sac, Irregular Lot, Irrigation Sprinkler(s), Landscaped, Serviced
Building Description Cement Fibre,Insulation All, Ground Level Entry With Main Up
Faces See Remarks
Foundation Poured Concrete, Slab
Sewer Sewer Available, Sewer To Lot
Water Municipal
Architectural Style Arts & Crafts
Additional Building Exists
Structure Type Cement Fibre,Insulation All
Others
Tax ID 030-553-717
Ownership Freehold
Pets Description Aquariums, Birds, Caged Mammals, Cats, Dogs, Yes
Read Less Info
Want to know what your home might be worth? Contact us for a FREE valuation!

Our team is ready to help you sell your home for the highest possible price ASAP
Bought with Royal LePage Coast Capital - Chatterton







