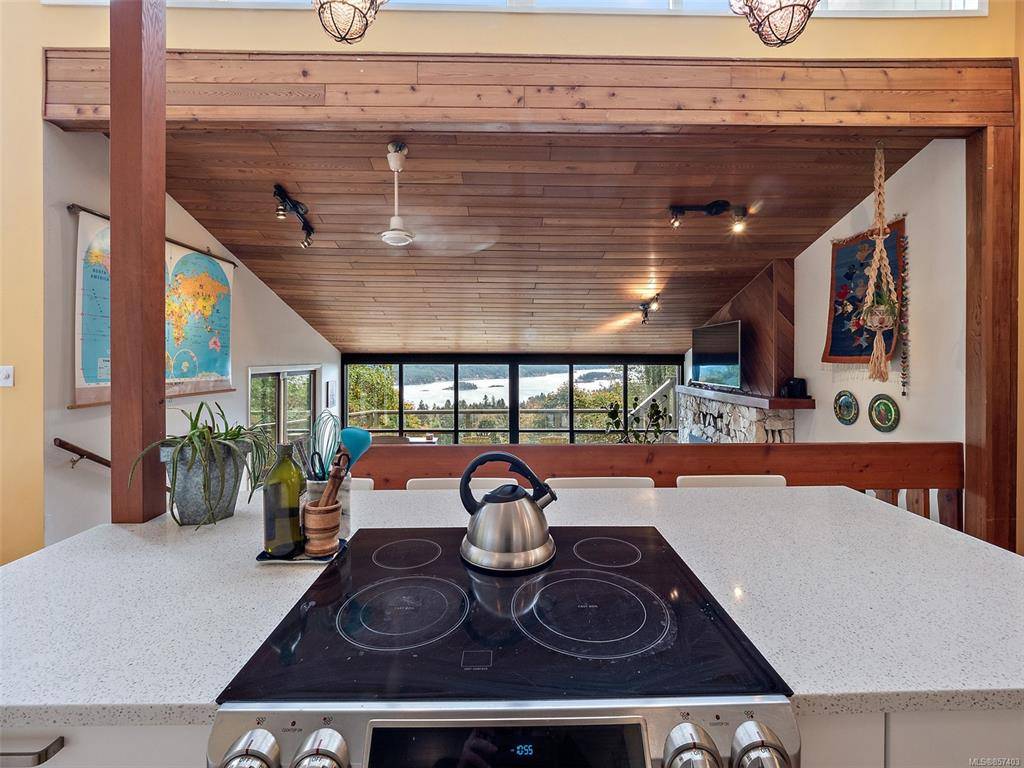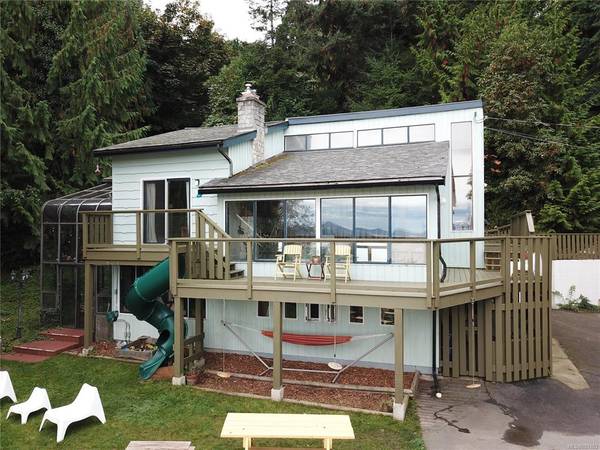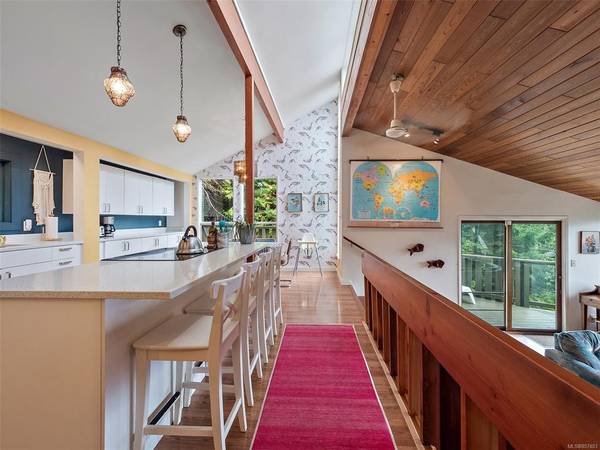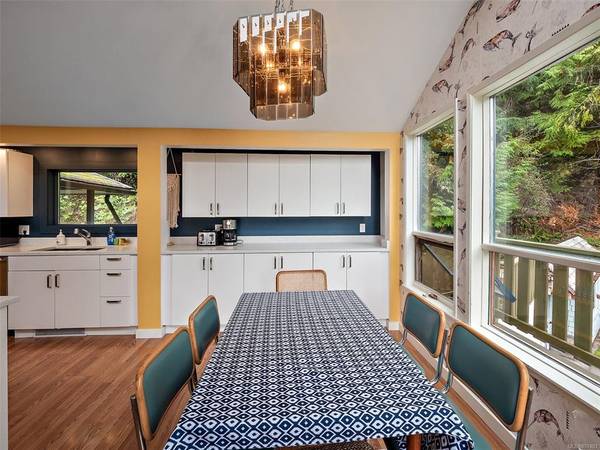$864,000
For more information regarding the value of a property, please contact us for a free consultation.
4 Beds
3 Baths
2,308 SqFt
SOLD DATE : 03/18/2021
Key Details
Sold Price $864,000
Property Type Single Family Home
Sub Type Single Family Detached
Listing Status Sold
Purchase Type For Sale
Square Footage 2,308 sqft
Price per Sqft $374
MLS Listing ID 857403
Sold Date 03/18/21
Style Main Level Entry with Lower Level(s)
Bedrooms 4
Rental Info Unrestricted
Year Built 1973
Annual Tax Amount $2,517
Tax Year 2019
Lot Size 0.850 Acres
Acres 0.85
Property Description
Spectacular ocean views greet you in this completely renovated Viceroy home that is situated at the end of a culdesac. Close to the town of Ganges and perfect for your primary residence with an opportunity for income. The main home features 3 bedrooms and 3 bathrooms. For family, friends or guests, this home features a separate open-concept caretaker suite with kitchenette (4th bedroom)
The main floor highlights a midcentury modern open concept gourmet kitchen with quartz counters and stainless steel appliances, looking over the sunken living room with vaulted ceilings, entire wall of windows, new WETT certified wood burning fireplace and wrap around deck. room with custom-built loft beds, a 3rd bedroom with deck in the greenhouse and a fully renovated family bathroom with heated floors; all rooms have a spectacular view. The primary bedroom features a brand new ensuite with in-floor heat opening up to a bonus den/games room.
Location
Province BC
County Capital Regional District
Area Gi Salt Spring
Direction Northeast
Rooms
Other Rooms Greenhouse, Storage Shed
Basement None
Main Level Bedrooms 2
Kitchen 1
Interior
Interior Features Ceiling Fan(s), Eating Area, Vaulted Ceiling(s), Workshop
Heating Baseboard, Electric, Wood
Cooling None
Flooring Carpet, Tile, Wood
Fireplaces Number 2
Fireplaces Type Living Room, Propane, Recreation Room
Equipment Security System
Fireplace 1
Window Features Bay Window(s)
Appliance Built-in Range, Dishwasher, Oven Built-In, Refrigerator, Washer
Laundry In House
Exterior
Exterior Feature Balcony/Patio
Utilities Available Cable To Lot, Electricity To Lot, Phone To Lot
View Y/N 1
View Ocean
Roof Type Asphalt Shingle
Parking Type Driveway
Total Parking Spaces 4
Building
Lot Description Irregular Lot, Private, Serviced, Sloping
Building Description Concrete,Frame Wood,Wood, Main Level Entry with Lower Level(s)
Faces Northeast
Foundation Poured Concrete
Sewer Septic System
Water Municipal, To Lot
Architectural Style Contemporary
Additional Building Exists
Structure Type Concrete,Frame Wood,Wood
Others
Tax ID 002-827-077
Ownership Freehold
Pets Description Aquariums, Birds, Caged Mammals, Cats, Dogs, Yes
Read Less Info
Want to know what your home might be worth? Contact us for a FREE valuation!

Our team is ready to help you sell your home for the highest possible price ASAP
Bought with eXp Realty








