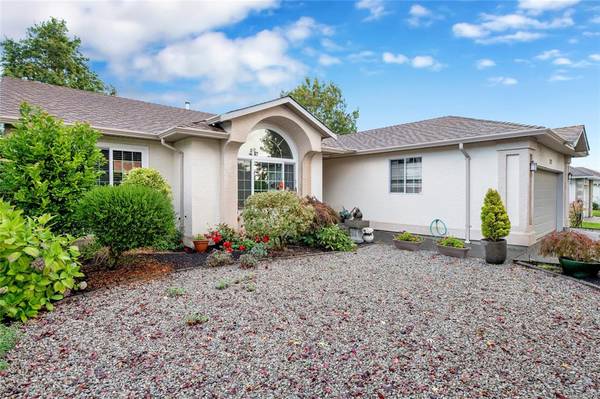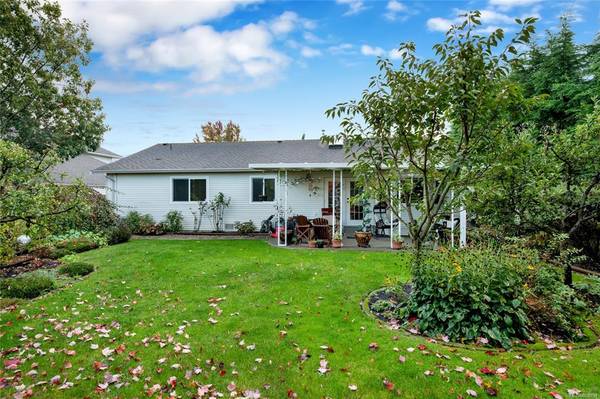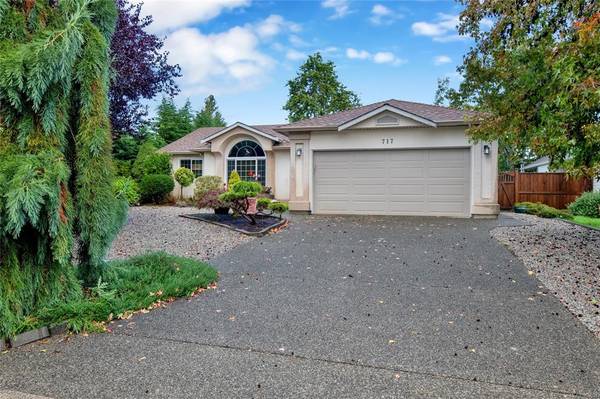$606,000
For more information regarding the value of a property, please contact us for a free consultation.
3 Beds
2 Baths
1,519 SqFt
SOLD DATE : 12/15/2020
Key Details
Sold Price $606,000
Property Type Single Family Home
Sub Type Single Family Detached
Listing Status Sold
Purchase Type For Sale
Square Footage 1,519 sqft
Price per Sqft $398
MLS Listing ID 858091
Sold Date 12/15/20
Style Rancher
Bedrooms 3
Rental Info Unrestricted
Year Built 1994
Annual Tax Amount $2,745
Tax Year 2020
Lot Size 8,276 Sqft
Acres 0.19
Property Description
This impeccable rancher is in a quiet neighbourhood with everything you need and has updated throughout the home. Located in a beautiful suburb of Parksville, you'll be minutes from walking trails, off-leash dog parks, and the beach. Entering the house, a spacious family rooms greet you with large windows and a warm gas fireplace. This room leads to a cozy formal dining room which is perfect for holiday dinners. From the Dinning room, enter the kitchen, which opens to a breakfast nook and living room. The master bedroom overlooks the beautifully maintained backyard with a spacious walk-in closet and a three-piece ensuite. There are two additional bedrooms and a four-piece bathroom that make the home perfect for entertaining visitors. This home has everything, including forced air heating, air conditioning, sprinkler systems, low maintenance front yard, garden beds, and a fantastic workshop in the backyard with power for all your tools and gardening equipment. A rare opportunity!
Location
Province BC
County Parksville, City Of
Area Pq Parksville
Zoning RS1
Direction Southeast
Rooms
Other Rooms Workshop
Basement Crawl Space
Main Level Bedrooms 3
Kitchen 1
Interior
Interior Features Breakfast Nook, Dining Room, Storage, Workshop
Heating Forced Air, Natural Gas
Cooling Air Conditioning
Flooring Mixed
Fireplaces Number 1
Fireplaces Type Family Room, Gas
Equipment Central Vacuum, Central Vacuum Roughed-In, Electric Garage Door Opener
Fireplace 1
Window Features Insulated Windows,Skylight(s)
Appliance Dishwasher, F/S/W/D
Laundry In House
Exterior
Exterior Feature Balcony/Patio, Fenced, Garden, Sprinkler System
Garage Spaces 2.0
View Y/N 1
View Other
Roof Type Asphalt Shingle
Parking Type Garage Double
Total Parking Spaces 2
Building
Lot Description Curb & Gutter, Irrigation Sprinkler(s), Landscaped, Level, Near Golf Course, Quiet Area, Recreation Nearby, Rectangular Lot, Shopping Nearby, Sidewalk, Southern Exposure
Building Description Vinyl Siding, Rancher
Faces Southeast
Foundation Poured Concrete
Sewer Sewer To Lot
Water Municipal
Additional Building None
Structure Type Vinyl Siding
Others
Tax ID 018-472-672
Ownership Freehold
Pets Description Aquariums, Birds, Caged Mammals, Cats, Dogs, Yes
Read Less Info
Want to know what your home might be worth? Contact us for a FREE valuation!

Our team is ready to help you sell your home for the highest possible price ASAP
Bought with RE/MAX Ocean Pacific Realty (Crtny)








