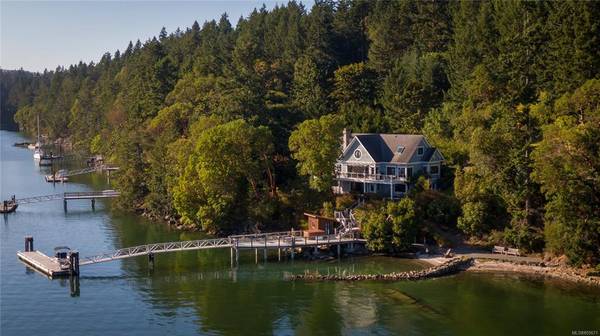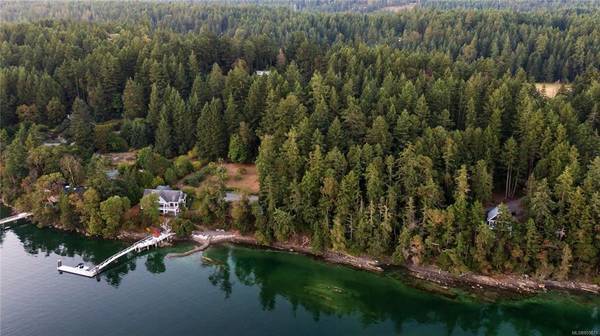$5,645,000
For more information regarding the value of a property, please contact us for a free consultation.
10 Beds
8 Baths
5,712 SqFt
SOLD DATE : 01/14/2021
Key Details
Sold Price $5,645,000
Property Type Single Family Home
Sub Type Single Family Detached
Listing Status Sold
Purchase Type For Sale
Square Footage 5,712 sqft
Price per Sqft $988
MLS Listing ID 855671
Sold Date 01/14/21
Style Main Level Entry with Upper Level(s)
Bedrooms 10
Rental Info Unrestricted
Year Built 1994
Annual Tax Amount $15,983
Tax Year 2020
Lot Size 3.810 Acres
Acres 3.81
Property Description
Welcome to Anchorage Cove, quite simply the finest waterfront offering on Salt Spring Island. Featuring a beautiful Cape Cod 6-bed main home and a private 4-bed, updated guest cottage, this estate is perfect for large groups (can sleep 22+) and families, or a bed and breakfast operator! A boater’s dream with a year round deep water protected dock that features its own breakwater and can accommodate a 60’ boat. This 1000+sqft dock contains it’s own crab shack, kayak storage, hot tub and its own gang-way to the beach. The guest cottage with its own hot tub is very private and would make a great AirBnb. The property itself is almost 4 acres in size with a beautiful historic apple/plum orchard, workshop and over 750 lineal feet of south facing low bank waterfront with walk-on private beach. This secured, gated estate is Located just minutes to Ganges by boat or car, so one can enjoy the privacy of a rural waterfront estate and all the restaurants, galleries, and amenities of Salt Spring.
Location
Province BC
County Capital Regional District
Area Gi Salt Spring
Direction West
Rooms
Other Rooms Workshop
Basement Finished, Walk-Out Access, With Windows
Main Level Bedrooms 2
Kitchen 3
Interior
Interior Features Vaulted Ceiling(s)
Heating Baseboard, Electric, Wood
Cooling Other
Flooring Carpet, Tile, Wood
Fireplaces Number 2
Fireplaces Type Family Room, Living Room, Wood Stove
Fireplace 1
Appliance F/S/W/D
Laundry In Unit
Exterior
Exterior Feature Balcony/Patio, Fencing: Partial
Waterfront 1
Waterfront Description Ocean
View Y/N 1
View Mountain(s), Ocean
Roof Type Fibreglass Shingle
Handicap Access No Step Entrance
Parking Type Driveway
Total Parking Spaces 10
Building
Lot Description Cleared, Dock/Moorage, Irregular Lot, Level, Private, Sloping, Wooded Lot
Building Description Wood, Main Level Entry with Upper Level(s)
Faces West
Foundation Slab
Sewer Septic System
Water Well: Drilled
Architectural Style West Coast
Additional Building Exists
Structure Type Wood
Others
Restrictions ALR: No
Tax ID 000-913-502
Ownership Freehold
Pets Description Aquariums, Birds, Caged Mammals, Cats, Dogs, Yes
Read Less Info
Want to know what your home might be worth? Contact us for a FREE valuation!

Our team is ready to help you sell your home for the highest possible price ASAP
Bought with The Firm Real Estate Services Ltd.








