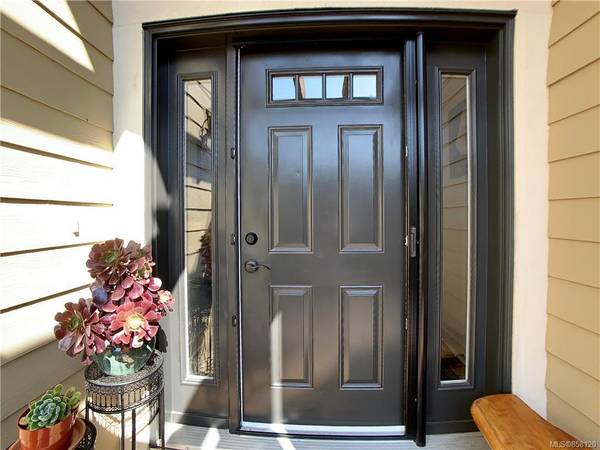$660,000
For more information regarding the value of a property, please contact us for a free consultation.
3 Beds
3 Baths
3,051 SqFt
SOLD DATE : 11/20/2020
Key Details
Sold Price $660,000
Property Type Townhouse
Sub Type Row/Townhouse
Listing Status Sold
Purchase Type For Sale
Square Footage 3,051 sqft
Price per Sqft $216
MLS Listing ID 858120
Sold Date 11/20/20
Style Main Level Entry with Lower/Upper Lvl(s)
Bedrooms 3
HOA Fees $535/mo
Rental Info Unrestricted
Year Built 2006
Annual Tax Amount $3,376
Tax Year 2019
Lot Size 4,356 Sqft
Acres 0.1
Property Description
LIKE NEW! You won't want to leave this executive style 3 bed, 3 bath townhome offering spacious elegance over 3000 sf of living space. The 19' vaulted ceilings, floor to ceiling windows & open plan, give the home an open & airy feeling. From the moment you enter, you will appreciate the high end finishings & attention to detail. The main boasts a gourmet kitchen w/loads of granite counter space that looks onto the great room with gas fireplace & dining area & large master with 5 pc ensuite & walk-in closet. Access the sun-drenched deck from the living rm or master bedroom. Upstairs is a beautiful & private loft that makes for an excellent office space. The lower level with 9' ceilings, huge rec/family room, full bath & bedroom w/walk-in closet, is ideal for teens, guests or extended family. Close to local amenities & just steps to Red Barn Market, Olympic View Golf Course, Royal Bay Beach & walking trails. Double garage. Heat Pump. Nothing to do but move in & start enjoying your home.
Location
Province BC
County Capital Regional District
Area Co Latoria
Direction East
Rooms
Basement Crawl Space, Finished, Walk-Out Access, With Windows
Main Level Bedrooms 2
Kitchen 1
Interior
Interior Features Closet Organizer, Dining/Living Combo, Eating Area, Storage, Vaulted Ceiling(s)
Heating Forced Air, Heat Pump, Natural Gas
Cooling None
Flooring Carpet, Tile, Wood
Fireplaces Number 1
Fireplaces Type Gas, Living Room
Equipment Central Vacuum, Electric Garage Door Opener
Fireplace 1
Window Features Blinds,Insulated Windows
Appliance Dishwasher, Dryer, Oven/Range Electric, Range Hood, Refrigerator, Washer
Laundry In House
Exterior
Exterior Feature Balcony/Deck, Balcony/Patio, Fencing: Full, Sprinkler System
Garage Spaces 2.0
Amenities Available Private Drive/Road
Roof Type Fibreglass Shingle
Handicap Access Primary Bedroom on Main
Parking Type Attached, Driveway, Garage Double, Guest
Total Parking Spaces 2
Building
Lot Description Irregular Lot, Private
Building Description Cement Fibre,Stone,Wood, Main Level Entry with Lower/Upper Lvl(s)
Faces East
Story 3
Foundation Poured Concrete
Sewer Sewer To Lot
Water Municipal
Structure Type Cement Fibre,Stone,Wood
Others
HOA Fee Include Garbage Removal,Insurance,Maintenance Grounds,Property Management,Sewer
Tax ID 026-721-554
Ownership Freehold/Strata
Acceptable Financing Purchaser To Finance
Listing Terms Purchaser To Finance
Pets Description Cats, Dogs
Read Less Info
Want to know what your home might be worth? Contact us for a FREE valuation!

Our team is ready to help you sell your home for the highest possible price ASAP
Bought with RE/MAX Camosun








