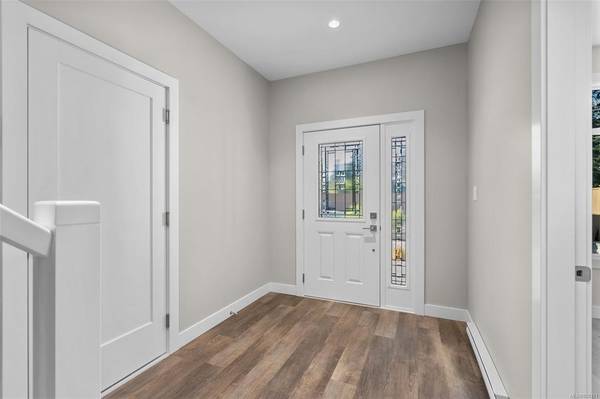$870,000
For more information regarding the value of a property, please contact us for a free consultation.
4 Beds
4 Baths
2,621 SqFt
SOLD DATE : 11/26/2020
Key Details
Sold Price $870,000
Property Type Single Family Home
Sub Type Single Family Detached
Listing Status Sold
Purchase Type For Sale
Square Footage 2,621 sqft
Price per Sqft $331
MLS Listing ID 858151
Sold Date 11/26/20
Style Main Level Entry with Upper Level(s)
Bedrooms 4
HOA Fees $125/mo
Rental Info Unrestricted
Year Built 2020
Annual Tax Amount $1
Tax Year 2020
Lot Size 3,920 Sqft
Acres 0.09
Property Description
Brand New Executive Home! Ideal Location! 3011 Zen Lane!(Off Donovan Rd) Legal suite. Immediate Possession,on no thru street,( inside looks like bordering a park to your left)is this 2020 year built 2620 sq ft,5 bedrooms, 3 bathrooms with 1 bedroom legal suite (that has a cheater door into main house, so bring family)Also there is a main entrance to the classy one bedroom suite with own laundry and own hydro.As you walk into house into nice entrance you see the 4th bedroom of Den down.Huge Laundry is down also,Up is the huge living room with gas fireplace,gourmet Kitchen with island that walks out to large sundeck that has stairs down to fully fenced and landscaped back yard.Dining room is off Living room with space for a hutch,Master has 4 pcs ensuite and massive walk in closet.Single Car Garage with huge Utility/Workshop area, Price is $879,900 + GST,appliances are included upstairs.Strata fees are $125+~ a month,includes Septic, Street Lights,Extra parking.
Location
Province BC
County Capital Regional District
Area Co Hatley Park
Direction North
Rooms
Basement None
Main Level Bedrooms 2
Kitchen 2
Interior
Heating Baseboard, Electric, Heat Pump, Natural Gas
Cooling Air Conditioning
Fireplaces Number 1
Fireplaces Type Gas, Living Room
Fireplace 1
Appliance See Remarks
Laundry In House, In Unit
Exterior
Garage Spaces 1.0
Roof Type Asphalt Shingle
Parking Type Additional, Attached, Driveway, Garage, Guest
Total Parking Spaces 6
Building
Building Description Brick,Cement Fibre, Main Level Entry with Upper Level(s)
Faces North
Foundation Poured Concrete
Sewer Septic System: Common
Water Municipal
Additional Building Exists
Structure Type Brick,Cement Fibre
Others
HOA Fee Include Septic,Water
Tax ID 030-762-260
Ownership Freehold/Strata
Pets Description Yes
Read Less Info
Want to know what your home might be worth? Contact us for a FREE valuation!

Our team is ready to help you sell your home for the highest possible price ASAP
Bought with RE/MAX Camosun








