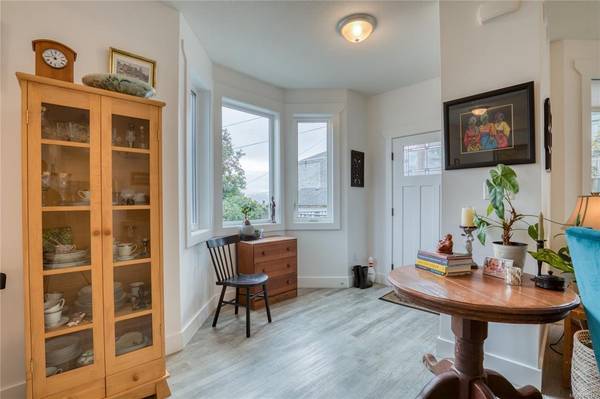$530,000
For more information regarding the value of a property, please contact us for a free consultation.
2 Beds
2 Baths
1,972 SqFt
SOLD DATE : 11/24/2020
Key Details
Sold Price $530,000
Property Type Condo
Sub Type Condo Apartment
Listing Status Sold
Purchase Type For Sale
Square Footage 1,972 sqft
Price per Sqft $268
Subdivision The Selene
MLS Listing ID 858173
Sold Date 11/24/20
Style Main Level Entry with Upper Level(s)
Bedrooms 2
HOA Fees $362/mo
Rental Info Some Rentals
Year Built 2017
Annual Tax Amount $3,992
Tax Year 2019
Lot Size 2,178 Sqft
Acres 0.05
Property Description
Modern, carefree living in the heart of Chemainus. You will love this open concept, two level, two bedroom, two bathroom, almost 2000 square foot home. A large entry-way greets you and opens to an entertainers kitchen, dining room and living area. Large windows throughout the main level allow lots of natural light and provide views of the quaint little town center. A Natural Gas forced air furnace and 2 Gas fireplaces provide great control for heating. The main level is finished off with a large main bathroom, Laundry room and access to the Garage. Take the Elevator, or staircase to the upper level of the home the large living area with gas fireplace, as well as access to the private deck. The master bedroom has a walk in closet, bay windows, peek-a-boo ocean views. This 3 year old unit was built with the homeowner in mind, On-Demand hot water, large garage, full crawl space, oversized south facing deck, natural gas fireplaces, elevator, and many more things that must be seen.
Location
Province BC
County North Cowichan, Municipality Of
Area Du Chemainus
Direction South
Rooms
Basement Crawl Space
Kitchen 1
Interior
Interior Features Elevator
Heating Forced Air, Heat Recovery, Natural Gas
Cooling HVAC
Fireplaces Number 2
Fireplaces Type Gas
Fireplace 1
Window Features Bay Window(s),Blinds,Insulated Windows,Screens
Appliance Dishwasher, F/S/W/D
Laundry In Unit
Exterior
Exterior Feature Balcony/Deck
Garage Spaces 2.0
View Y/N 1
View Ocean
Roof Type Fibreglass Shingle
Handicap Access Ground Level Main Floor
Parking Type Garage Double
Total Parking Spaces 2
Building
Lot Description Corner, Marina Nearby
Building Description Frame, Main Level Entry with Upper Level(s)
Faces South
Story 2
Foundation Poured Concrete
Sewer Sewer To Lot
Water Municipal
Structure Type Frame
Others
HOA Fee Include Garbage Removal,Maintenance Grounds,Property Management,Sewer,Water
Tax ID 030-417-279
Ownership Freehold/Strata
Pets Description Cats, Dogs
Read Less Info
Want to know what your home might be worth? Contact us for a FREE valuation!

Our team is ready to help you sell your home for the highest possible price ASAP
Bought with Sutton Group-West Coast Realty (Dunc)








