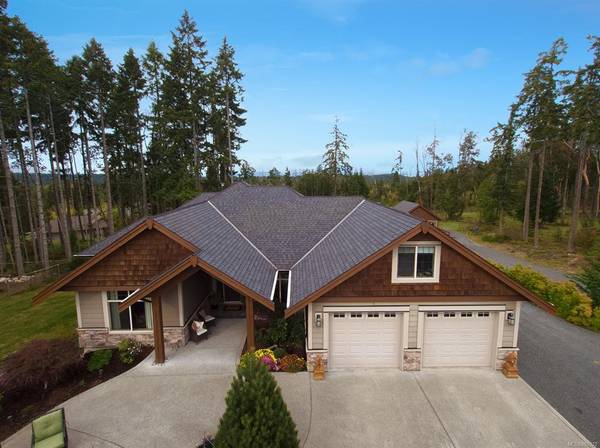$1,400,000
For more information regarding the value of a property, please contact us for a free consultation.
4 Beds
3 Baths
3,494 SqFt
SOLD DATE : 12/10/2020
Key Details
Sold Price $1,400,000
Property Type Single Family Home
Sub Type Single Family Detached
Listing Status Sold
Purchase Type For Sale
Square Footage 3,494 sqft
Price per Sqft $400
Subdivision River'S Edge
MLS Listing ID 857822
Sold Date 12/10/20
Style Main Level Entry with Lower Level(s)
Bedrooms 4
Rental Info Unrestricted
Year Built 2007
Annual Tax Amount $4,253
Tax Year 2020
Lot Size 2.650 Acres
Acres 2.65
Property Description
Acreage with Ocean & Mountain Views in beautiful Rivers Edge subdivision. Bring your horse or other hobbies & live your dreams in this premier picturesque 2.65-acre estate property. Exquisite open floor plan, 4 bed/3 baths with a spacious kitchen: granite counters, top of the line appliances, electric convection oven w/ propane stove & warming oven, Braun Supersonic Hood Fan, Bosch Dishwasher, Hans Grohe Fixtures & the list goes on. Solid oak cabinets & floors flow through the main floor & the great rm is warmed by a stone-faced Valor fireplace. The palatial en suite boasts granite slab walls in the shower, tub decks & counters, heated travertine flooring. Low maintenance landscaping, 3 bay garage/workshop, equestrian stable, & 75x100 riding ring.Easy to convert to garage/workshop. Situated 5 min, from Parksville & 20 min from Nanaimo. Hiking, biking, horse-back riding & swimming right in your neighborhood. On the school bus route. This is a fantastic place to raise a family or retire!
Location
Province BC
County Nanaimo Regional District
Area Pq Nanoose
Zoning CD14
Direction South
Rooms
Other Rooms Barn(s)
Basement Finished, Full
Main Level Bedrooms 2
Kitchen 1
Interior
Heating Electric, Heat Pump
Cooling Air Conditioning
Flooring Mixed, Wood
Fireplaces Number 1
Fireplaces Type Propane
Equipment Central Vacuum
Fireplace 1
Window Features Insulated Windows
Appliance Kitchen Built-In(s)
Laundry In House
Exterior
Exterior Feature Fencing: Full
Garage Spaces 1.0
Roof Type Fibreglass Shingle
Parking Type Garage, RV Access/Parking
Total Parking Spaces 3
Building
Building Description Cement Fibre,Frame,Insulation: Ceiling,Insulation: Walls,Stone, Main Level Entry with Lower Level(s)
Faces South
Foundation Yes
Sewer Septic System
Water Regional/Improvement District
Structure Type Cement Fibre,Frame,Insulation: Ceiling,Insulation: Walls,Stone
Others
Restrictions Building Scheme
Tax ID 025-919-971
Ownership Freehold
Pets Description Aquariums, Birds, Caged Mammals, Cats, Dogs, Yes
Read Less Info
Want to know what your home might be worth? Contact us for a FREE valuation!

Our team is ready to help you sell your home for the highest possible price ASAP
Bought with eXp Realty








