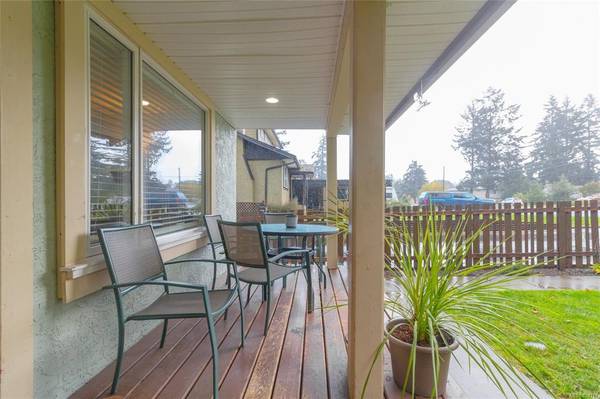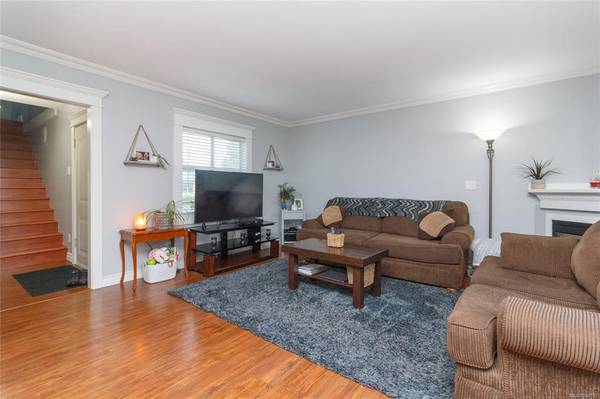$605,000
For more information regarding the value of a property, please contact us for a free consultation.
2 Beds
1 Bath
1,026 SqFt
SOLD DATE : 01/08/2021
Key Details
Sold Price $605,000
Property Type Single Family Home
Sub Type Single Family Detached
Listing Status Sold
Purchase Type For Sale
Square Footage 1,026 sqft
Price per Sqft $589
MLS Listing ID 858117
Sold Date 01/08/21
Style Main Level Entry with Upper Level(s)
Bedrooms 2
Rental Info Unrestricted
Year Built 1955
Annual Tax Amount $2,507
Tax Year 2019
Lot Size 6,534 Sqft
Acres 0.15
Property Description
Here is your chance to own a Single Family Detached home with a newly built 20’ x 23’ WORKSHOP for only $525,000! This is a beautiful 2 bedroom 1 bathroom home located close to all amenities on a flat & usable fully fenced lot! Enter up to your large covered porch space that leads into your freshly updated home inside and out! Walk inside to find your living room with Natural Gas fire place for cozy heat, newly updated kitchen with stainless steel appliances, nice sized bedroom, and a 4 piece main bathroom with laundry! Follow upstairs to find your master bedroom with 9’ vaulted ceilings and closet space. The work shop was permitted through the City of Colwood and has its own 40AMP service which is great for car enthusiast, wood workers, or those just looking for some shop space! Enjoy being located moments away from the Westshore Mall, all levels of schooling, restaurants, walking trails, golf courses and much more! Book your showing today!
Location
Province BC
County Capital Regional District
Area Co Colwood Lake
Direction East
Rooms
Basement None
Main Level Bedrooms 1
Kitchen 1
Interior
Heating Baseboard, Natural Gas
Cooling None
Flooring Laminate, Linoleum
Fireplaces Number 1
Fireplaces Type Gas, Living Room
Fireplace 1
Appliance Dishwasher, F/S/W/D, Microwave, Oven/Range Electric, Range Hood
Laundry In House
Exterior
Exterior Feature Balcony/Deck, Fenced, Fencing: Full, Garden, Lighting
Garage Spaces 1.0
Roof Type Asphalt Shingle
Handicap Access Accessible Entrance, Ground Level Main Floor
Parking Type Driveway, Garage
Total Parking Spaces 4
Building
Lot Description Central Location, Easy Access, Family-Oriented Neighbourhood, Level, Near Golf Course
Building Description Cement Fibre,Frame Wood,Insulation: Ceiling,Insulation: Walls,Stucco, Main Level Entry with Upper Level(s)
Faces East
Story 2
Foundation Poured Concrete
Sewer Septic System
Water Municipal
Structure Type Cement Fibre,Frame Wood,Insulation: Ceiling,Insulation: Walls,Stucco
Others
Tax ID 026-934-922
Ownership Freehold/Strata
Acceptable Financing Purchaser To Finance
Listing Terms Purchaser To Finance
Pets Description Aquariums, Birds, Caged Mammals, Cats, Dogs, Yes
Read Less Info
Want to know what your home might be worth? Contact us for a FREE valuation!

Our team is ready to help you sell your home for the highest possible price ASAP
Bought with eXp Realty








