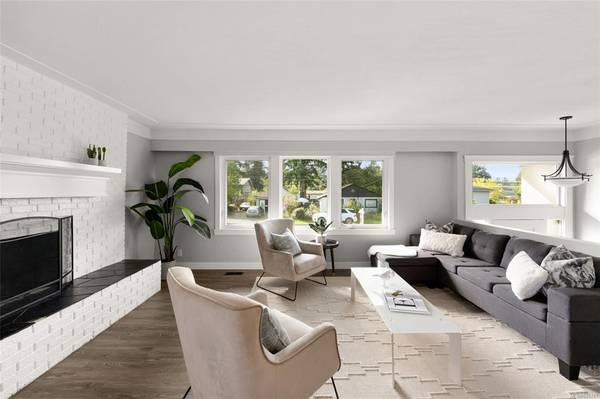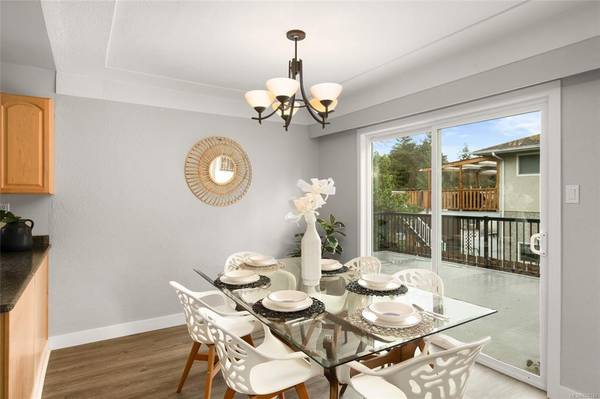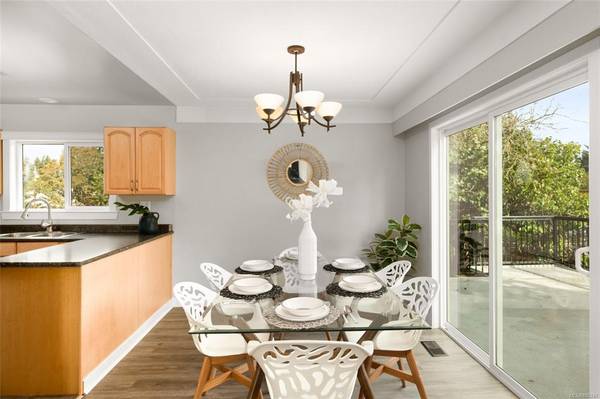$785,000
For more information regarding the value of a property, please contact us for a free consultation.
6 Beds
2 Baths
2,562 SqFt
SOLD DATE : 11/05/2020
Key Details
Sold Price $785,000
Property Type Single Family Home
Sub Type Single Family Detached
Listing Status Sold
Purchase Type For Sale
Square Footage 2,562 sqft
Price per Sqft $306
MLS Listing ID 858247
Sold Date 11/05/20
Style Split Entry
Bedrooms 6
Rental Info Unrestricted
Year Built 1971
Annual Tax Amount $3,521
Tax Year 2019
Lot Size 7,405 Sqft
Acres 0.17
Lot Dimensions 100 ft wide x 75 ft deep
Property Description
This tastefully updated family home is situated in the desirable and convenient area of Hatley Park, Colwood. The home boasts over 2500 fin sqft. featuring 6 beds and 3 baths, with a 3 bed, 1 bath, completely separate mortgage helper. Turn key ready this is the family home or investment property you have been looking for. The spacious deck is ideal for BBQs and entertaining guests. Huge backyard, separate shed, and carport provide lots of storage room and ample parking. Newer roof , deck, vinyl thermal windows, and more. The Galloping Goose is just steps from your front door. Close to schools, buses, shopping, and minutes from 3 golf courses, and much more!
Location
Province BC
County Capital Regional District
Area Co Hatley Park
Direction West
Rooms
Basement Finished
Main Level Bedrooms 3
Kitchen 2
Interior
Interior Features Bar, Dining Room, Dining/Living Combo, Eating Area
Heating Electric, Forced Air, Oil, Wood
Cooling None
Flooring Vinyl
Fireplaces Number 1
Fireplaces Type Wood Burning
Fireplace 1
Appliance Dryer, F/S/W/D, Oven/Range Electric, Refrigerator
Laundry In House
Exterior
Carport Spaces 1
Roof Type Asphalt Shingle
Parking Type Attached, Driveway, Carport
Total Parking Spaces 6
Building
Lot Description Rectangular Lot
Building Description Stucco, Split Entry
Faces West
Foundation Poured Concrete
Sewer Septic System
Water Municipal
Architectural Style West Coast
Additional Building Exists
Structure Type Stucco
Others
Tax ID 003-383-300
Ownership Freehold
Pets Description Aquariums, Birds, Caged Mammals, Cats, Dogs, Yes
Read Less Info
Want to know what your home might be worth? Contact us for a FREE valuation!

Our team is ready to help you sell your home for the highest possible price ASAP
Bought with eXp Realty








