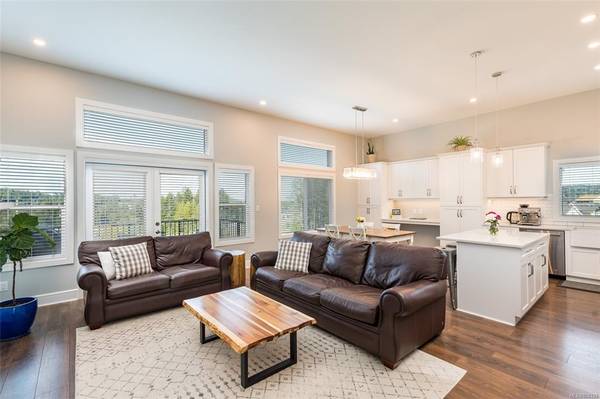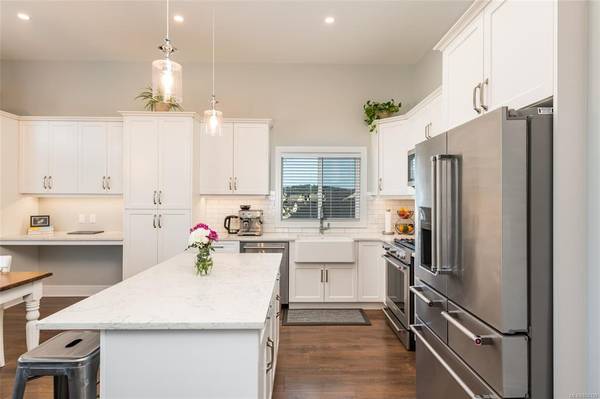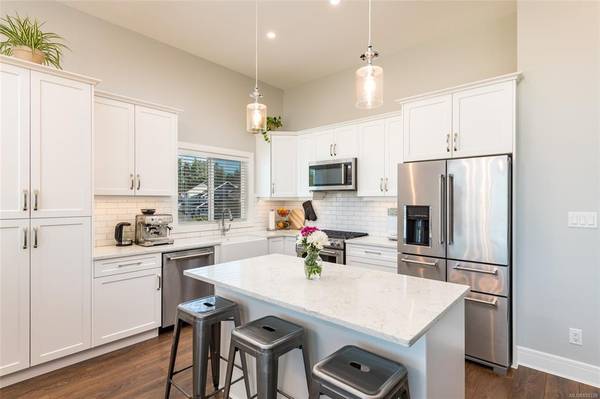$960,000
For more information regarding the value of a property, please contact us for a free consultation.
5 Beds
4 Baths
2,972 SqFt
SOLD DATE : 11/16/2020
Key Details
Sold Price $960,000
Property Type Single Family Home
Sub Type Single Family Detached
Listing Status Sold
Purchase Type For Sale
Square Footage 2,972 sqft
Price per Sqft $323
MLS Listing ID 858339
Sold Date 11/16/20
Style Main Level Entry with Lower Level(s)
Bedrooms 5
Rental Info Unrestricted
Year Built 2018
Annual Tax Amount $4,204
Tax Year 2020
Lot Size 5,662 Sqft
Acres 0.13
Property Description
Love Where You Live! And you will in this 5 bedroom home in Westhills that has a lovely flow and layout. 3 bedroom / 2 bath Main level w/ 4th bedroom BONUS Media room in the lower along with a 1 Bedroom suite that completes this almost 3000sqft home built in 2018. Sited at the coveted 'end of cul de sac' location, this property offers nice setbacks from neighbours and a level fully fenced back yard. All of the principal rooms, including the master suite have fabulous mountain views. Fantastic features of this home include: gourmet kitchen with quartz counter tops, 10 foot high ceilings, SS Appliances, and soft-close cabinetry, gas fireplace, gas bbq hook up, hot water on demand, Built-Green construction, New Home Warranty and 28k in builder extras! Close to parks, trails, schools and many amenities, this pretty home and neighbourhood can be yours
Location
Province BC
County Capital Regional District
Area La Westhills
Direction South
Rooms
Basement Finished, Full, Walk-Out Access, With Windows
Main Level Bedrooms 3
Kitchen 2
Interior
Interior Features Eating Area, Soaker Tub
Heating Baseboard, Electric, Forced Air, Heat Pump, Natural Gas
Cooling Air Conditioning
Flooring Carpet, Laminate, Tile
Fireplaces Number 1
Fireplaces Type Gas, Living Room
Equipment Central Vacuum Roughed-In
Fireplace 1
Window Features Blinds,Insulated Windows,Vinyl Frames
Laundry In Unit
Exterior
Exterior Feature Balcony/Patio, Fencing: Partial, Sprinkler System
Garage Spaces 2.0
Utilities Available Electricity To Lot, Garbage, Natural Gas To Lot, Phone To Lot, Recycling, Underground Utilities
Roof Type Fibreglass Shingle,Metal
Handicap Access Ground Level Main Floor
Total Parking Spaces 2
Building
Lot Description Cul-de-sac, Irregular Lot
Building Description Cement Fibre,Frame Wood,Insulation: Ceiling,Insulation: Walls,Wood, Main Level Entry with Lower Level(s)
Faces South
Foundation Poured Concrete
Sewer Sewer To Lot
Water Municipal, To Lot
Architectural Style Character
Structure Type Cement Fibre,Frame Wood,Insulation: Ceiling,Insulation: Walls,Wood
Others
Tax ID 030-395-801
Ownership Freehold
Pets Allowed Yes
Read Less Info
Want to know what your home might be worth? Contact us for a FREE valuation!

Our team is ready to help you sell your home for the highest possible price ASAP
Bought with Newport Realty Ltd.








