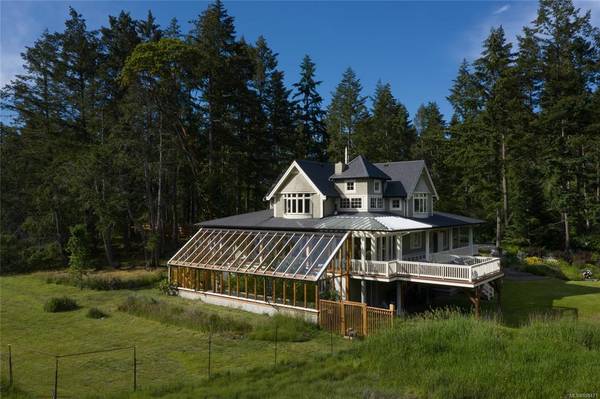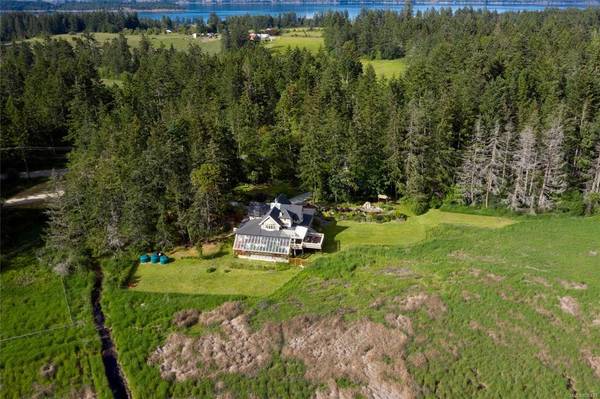$1,495,000
For more information regarding the value of a property, please contact us for a free consultation.
4 Beds
3 Baths
3,368 SqFt
SOLD DATE : 01/22/2021
Key Details
Sold Price $1,495,000
Property Type Single Family Home
Sub Type Single Family Detached
Listing Status Sold
Purchase Type For Sale
Square Footage 3,368 sqft
Price per Sqft $443
MLS Listing ID 858471
Sold Date 01/22/21
Style Main Level Entry with Lower/Upper Lvl(s)
Bedrooms 4
Rental Info Unrestricted
Year Built 1993
Annual Tax Amount $6,875
Tax Year 2020
Lot Size 18.000 Acres
Acres 18.0
Property Description
Nestled mid-way on idyllic Salt Spring Island, this striking property encompasses a 3,368 sq.ft. board and shingle residence with steep pitched roof lines, wrap around covered porch, and 18 acres of coastal basin land that attracts birds, butterflies and an abundance of wildlife. The fertile valley fields are capable of a productive hay crop and welcome summer nature walks. In winter, the marshland creates a wonderful habitat for birds of all kinds. The four bedroom home offers a variety of rich appointments; stately rooms; arched doorways; wide centre hall and a focal staircase showered in light from a four sided architectural roof window. The gourmet kitchen features Wolf range, Liebherr refrigeration and stone countertops. The essence of refined country living, this residence is ideally located close to fresh and salt water beaches, walking trails, and quaint village shops. Experience Salt Spring Island in fine style!
Location
Province BC
County Islands Trust
Area Gi Salt Spring
Direction East
Rooms
Basement Unfinished
Main Level Bedrooms 1
Kitchen 1
Interior
Heating Forced Air, Heat Pump
Cooling Air Conditioning
Fireplaces Number 2
Fireplaces Type Family Room, Living Room
Fireplace 1
Laundry In House
Exterior
Roof Type Other
Parking Type Driveway
Total Parking Spaces 8
Building
Building Description Wood, Main Level Entry with Lower/Upper Lvl(s)
Faces East
Foundation Poured Concrete
Sewer Septic System
Water Regional/Improvement District
Structure Type Wood
Others
Restrictions ALR: Yes
Tax ID 002-324-725
Ownership Freehold
Pets Description Aquariums, Birds, Caged Mammals, Cats, Dogs, Yes
Read Less Info
Want to know what your home might be worth? Contact us for a FREE valuation!

Our team is ready to help you sell your home for the highest possible price ASAP
Bought with Unrepresented Buyer Pseudo-Office








