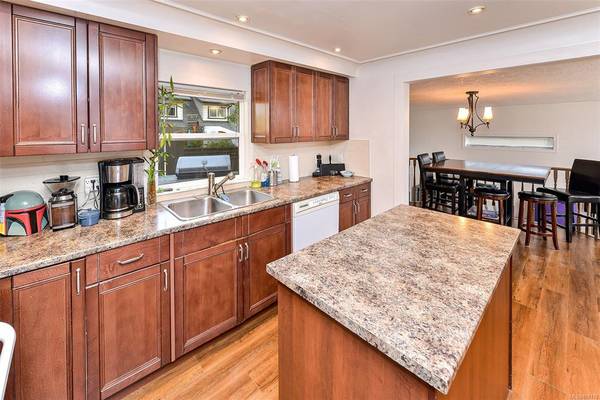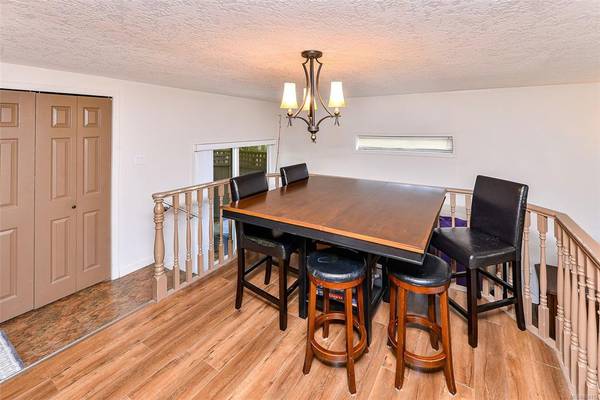$845,000
For more information regarding the value of a property, please contact us for a free consultation.
5 Beds
3 Baths
2,758 SqFt
SOLD DATE : 12/15/2020
Key Details
Sold Price $845,000
Property Type Single Family Home
Sub Type Single Family Detached
Listing Status Sold
Purchase Type For Sale
Square Footage 2,758 sqft
Price per Sqft $306
MLS Listing ID 858179
Sold Date 12/15/20
Style Rancher
Bedrooms 5
Rental Info Unrestricted
Year Built 1958
Annual Tax Amount $3,858
Tax Year 2019
Lot Size 10,454 Sqft
Acres 0.24
Property Description
HOME WITH SEPARATE CARRIAGE HOME! Amazing opportunity to live in either home and rent the other or use for family. The front home is a well cared for 1958 rancher with a sunken living room, hardwood floors, updated kitchen and 3 beds, 1 bath. The rear home is a 2009 2 bedroom, 2 bath home on two levels offering a spacious master with deluxe ensuite on the ground level and a 2nd bedroom, bathroom and open concept kitchen/living/and dining room on the upper level. Bathed in light from the skylights, this home is bright and so private. Kitchen door opens onto a private deck with pergola and hot tub, and overlooks the spacious yard. The bonus of a trailer which is perfect for guests. Gorgeous garden with mature plantings and loads of sun. Both homes enjoy privacy as they are separated by the garden and a one car carport. Stamped concrete driveway. Backing onto Wishart elementary, so perfect for school aged children. Located on a quiet cul-de-sac, this home is a must see.
Location
Province BC
County Capital Regional District
Area Co Wishart North
Direction North
Rooms
Other Rooms Guest Accommodations
Basement Crawl Space, Unfinished
Main Level Bedrooms 4
Kitchen 2
Interior
Interior Features Dining Room, Eating Area
Heating Baseboard, Electric, Wood
Cooling None
Flooring Hardwood, Tile
Window Features Vinyl Frames
Appliance Dishwasher, F/S/W/D
Laundry In House
Exterior
Exterior Feature Balcony/Deck, Fenced, Fencing: Partial
Carport Spaces 1
Roof Type Fibreglass Shingle
Handicap Access Ground Level Main Floor, Primary Bedroom on Main
Parking Type Driveway, Carport, RV Access/Parking
Total Parking Spaces 4
Building
Lot Description Cul-de-sac, Landscaped, Southern Exposure
Building Description Insulation: Ceiling,Insulation: Walls,Stucco, Rancher
Faces North
Foundation Poured Concrete
Sewer Septic System
Water Municipal
Additional Building Exists
Structure Type Insulation: Ceiling,Insulation: Walls,Stucco
Others
Tax ID 003-637-051
Ownership Freehold
Acceptable Financing Purchaser To Finance
Listing Terms Purchaser To Finance
Pets Description Aquariums, Birds, Caged Mammals, Cats, Dogs, Yes
Read Less Info
Want to know what your home might be worth? Contact us for a FREE valuation!

Our team is ready to help you sell your home for the highest possible price ASAP
Bought with Macdonald Realty Victoria








