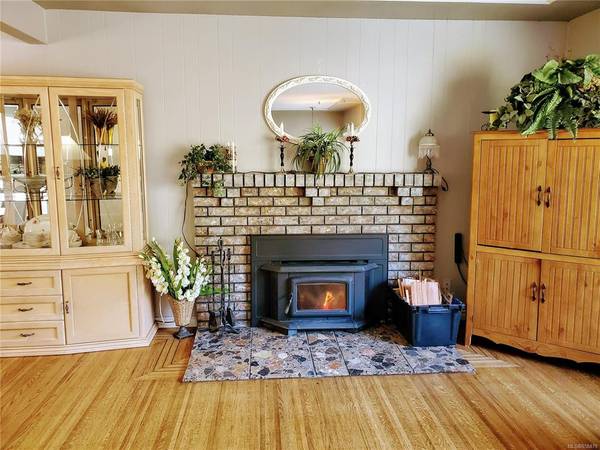$565,000
For more information regarding the value of a property, please contact us for a free consultation.
5 Beds
2 Baths
2,397 SqFt
SOLD DATE : 01/19/2021
Key Details
Sold Price $565,000
Property Type Single Family Home
Sub Type Single Family Detached
Listing Status Sold
Purchase Type For Sale
Square Footage 2,397 sqft
Price per Sqft $235
MLS Listing ID 858479
Sold Date 01/19/21
Style Split Entry
Bedrooms 5
Rental Info Unrestricted
Year Built 1990
Annual Tax Amount $2,255
Tax Year 2020
Lot Size 5.000 Acres
Acres 5.0
Property Description
Sweet Potential-Well maintained home on 5 acres in quiet no thru road on Rural Quadra Island. This spacious 5 bedrooms 2397 sq. ft. home has great suite potential with a large family room, 2 bedrooms and 3 piece bathroom in the basement. On the main floor, you will love the original oak flooring in the dining and living rooms, which also features a wood stove insert that efficiently heats the main floor. The large country kitchen offers newer laminate flooring which has also added to the entire basement. Beautiful gardens surround the home and a large deck is great for those summer BBQs. The rest of the property is in its natural state and towering evergreens. The zoning allows for a 2nd dwelling of up to 860 sq. ft. Property is currently being subdivided from the original 10 acre parcel with completion expected soon.
Location
Province BC
County Strathcona Regional District
Area Isl Quadra Island
Zoning Rural - 2
Direction West
Rooms
Other Rooms Storage Shed
Basement Finished
Main Level Bedrooms 3
Kitchen 1
Interior
Interior Features Breakfast Nook, Dining Room
Heating Baseboard, Electric, Wood
Cooling None
Flooring Hardwood, Laminate, Linoleum, Wood
Fireplaces Number 2
Fireplaces Type Insert, Wood Burning, Wood Stove
Fireplace 1
Appliance F/S/W/D
Laundry In House
Exterior
Exterior Feature Balcony/Deck, Fencing: Partial, Garden
Carport Spaces 1
Utilities Available Cable Available, Electricity Available, Phone Available
Roof Type Fibreglass Shingle
Parking Type Carport, RV Access/Parking
Total Parking Spaces 1
Building
Lot Description Acreage, Landscaped, Level, Marina Nearby, No Through Road, Park Setting, Quiet Area, Recreation Nearby, Rural Setting, In Wooded Area, Wooded Lot
Building Description Frame Wood,Insulation All,Stucco & Siding, Split Entry
Faces West
Foundation Block, Slab
Sewer Septic System
Water Well: Shallow
Additional Building Potential
Structure Type Frame Wood,Insulation All,Stucco & Siding
Others
Restrictions Restrictive Covenants
Tax ID 001-352-130
Ownership Freehold
Pets Description Aquariums, Birds, Caged Mammals, Cats, Dogs, Yes
Read Less Info
Want to know what your home might be worth? Contact us for a FREE valuation!

Our team is ready to help you sell your home for the highest possible price ASAP
Bought with Pemberton Holmes Ltd. (CR)








