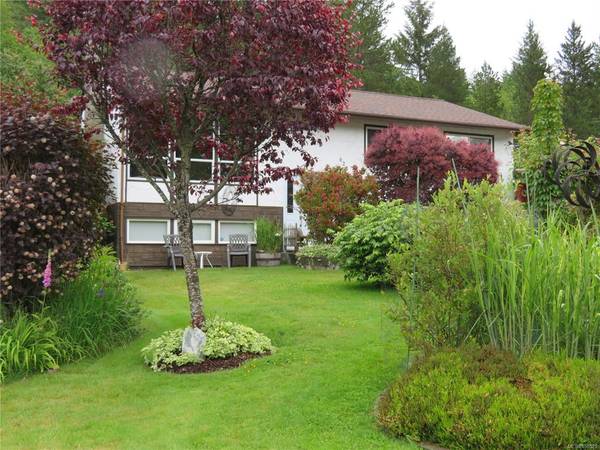$247,000
For more information regarding the value of a property, please contact us for a free consultation.
3 Beds
2 Baths
1,583 SqFt
SOLD DATE : 11/09/2020
Key Details
Sold Price $247,000
Property Type Single Family Home
Sub Type Single Family Detached
Listing Status Sold
Purchase Type For Sale
Square Footage 1,583 sqft
Price per Sqft $156
MLS Listing ID 858525
Sold Date 11/09/20
Style Split Entry
Bedrooms 3
Rental Info Unrestricted
Year Built 1966
Annual Tax Amount $3,163
Tax Year 2020
Lot Size 6,534 Sqft
Acres 0.15
Property Description
So many extras! This 3 bedroom 2 bath home backs on to a greenbelt and has been lovingly cared for and is evident in the amount of work done. . Roof is 12yrs old, windows have been replaced. Inside and out this property shines. You will enjoy the fantastic view of Mount Baldy out your front door, the ever-changing landscape is a sight to be seen. You will find a parking space for your boat or trailer on the front south side. In and around the property you will find beautiful low maintenance bushes and gardens equipped with sprinkler system. Lane access to your back yard is a bonus! In your private backyard, you will find a covered deck made with 6x6 Cedar beams, a beautiful koi pond and a huge gazebo that covers a 6 man hot tub. Further around the corner you will find a south facing the free-standing greenhouse.
Location
Province BC
County Gold River, Village Of
Area Ni Gold River
Zoning R1
Direction West
Rooms
Basement Finished, Full
Main Level Bedrooms 3
Kitchen 1
Interior
Interior Features Workshop In House
Heating Baseboard, Electric, Other
Cooling None
Flooring Carpet, Linoleum, Mixed
Fireplaces Number 1
Fireplaces Type Pellet Stove
Equipment Security System
Fireplace 1
Window Features Insulated Windows
Appliance F/S/W/D, Hot Tub
Laundry In House
Exterior
Exterior Feature Fencing: Full, Garden, Sprinkler System
Garage Spaces 1.0
View Y/N 1
View Mountain(s)
Roof Type Asphalt Shingle
Parking Type Garage, RV Access/Parking
Total Parking Spaces 2
Building
Lot Description Central Location, Easy Access, Landscaped, Near Golf Course
Building Description Frame,Insulation: Ceiling,Insulation: Walls,Stucco, Split Entry
Faces West
Foundation Yes
Sewer Sewer To Lot
Water Municipal
Structure Type Frame,Insulation: Ceiling,Insulation: Walls,Stucco
Others
Restrictions None
Tax ID 000-132-918
Ownership Freehold
Pets Description Yes
Read Less Info
Want to know what your home might be worth? Contact us for a FREE valuation!

Our team is ready to help you sell your home for the highest possible price ASAP
Bought with Century 21 Arbutus Realty (CR)








