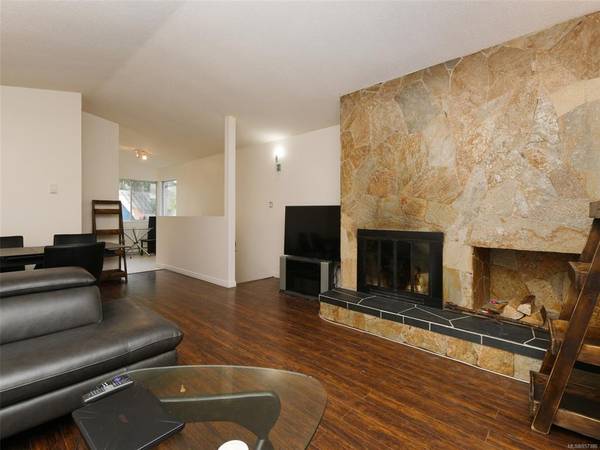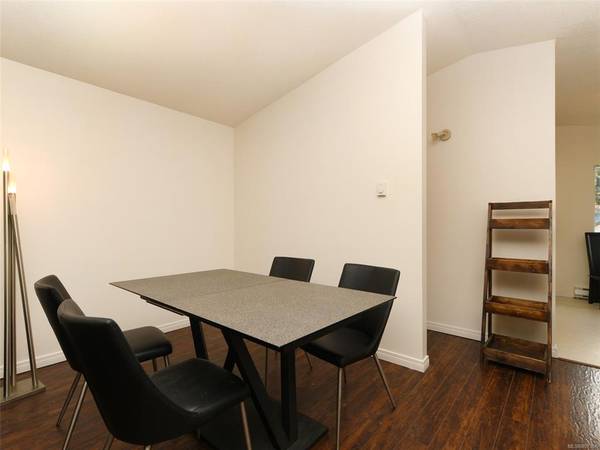$315,000
For more information regarding the value of a property, please contact us for a free consultation.
2 Beds
2 Baths
1,314 SqFt
SOLD DATE : 12/03/2020
Key Details
Sold Price $315,000
Property Type Townhouse
Sub Type Row/Townhouse
Listing Status Sold
Purchase Type For Sale
Square Footage 1,314 sqft
Price per Sqft $239
Subdivision Seabroom Estates
MLS Listing ID 857386
Sold Date 12/03/20
Style Ground Level Entry With Main Up
Bedrooms 2
HOA Fees $351/mo
Rental Info Unrestricted
Year Built 1977
Annual Tax Amount $1,325
Tax Year 2019
Lot Size 0.710 Acres
Acres 0.71
Property Description
Wonderful Townhome oozing with potential just steps from the harbour in this peaceful 19+ small complex. Perfect for first-time homeowners or newly married couples. Only Steps to the Ocean, enjoy Paddle boarding, Kayaking, or fishing. Moore your boat right next-door and off you go. Just a little TLC and this home will rise fast in value! New Washer & Dryer, New Vanities in both bathrooms. 2 Spacious bedrooms on the main floor, the oversized master has sliding glass doors that opens onto a beautiful park like setting. Vaulted ceilings upstairs complete with wood stove in the living room for cozy winter nights. Plenty of storage with two private storage closets in the unit. Great Revenue Property or Peaceful easy living on the Sooke Basin. Comes with 2 designated parking spots and No rental restrictions
Location
Province BC
County Capital Regional District
Area Sk Billings Spit
Direction West
Rooms
Basement None
Kitchen 1
Interior
Interior Features Dining/Living Combo, Eating Area, Storage, Vaulted Ceiling(s)
Heating Baseboard, Electric, Wood
Cooling None
Flooring Laminate, Linoleum
Fireplaces Number 1
Fireplaces Type Electric, Living Room, Wood Burning
Fireplace 1
Window Features Aluminum Frames,Insulated Windows
Appliance Dryer, Range Hood, Refrigerator, Washer
Laundry In Unit
Exterior
Exterior Feature Balcony/Patio
Amenities Available Common Area
Waterfront 1
Waterfront Description Ocean
View Y/N 1
View Ocean
Roof Type Asphalt Shingle
Parking Type Driveway
Total Parking Spaces 2
Building
Lot Description Adult-Oriented Neighbourhood, Irregular Lot, Level, Wooded Lot
Building Description Insulation: Ceiling,Insulation: Walls,Wood, Ground Level Entry With Main Up
Faces West
Story 2
Foundation Poured Concrete
Sewer Septic System
Water Municipal
Architectural Style West Coast
Structure Type Insulation: Ceiling,Insulation: Walls,Wood
Others
HOA Fee Include Garbage Removal,Insurance,Maintenance Grounds,Maintenance Structure,Property Management,Recycling,Septic,Water
Tax ID 000-710-555
Ownership Freehold/Strata
Acceptable Financing Purchaser To Finance
Listing Terms Purchaser To Finance
Pets Description Aquariums, Birds, Cats, Dogs
Read Less Info
Want to know what your home might be worth? Contact us for a FREE valuation!

Our team is ready to help you sell your home for the highest possible price ASAP
Bought with RE/MAX Camosun








