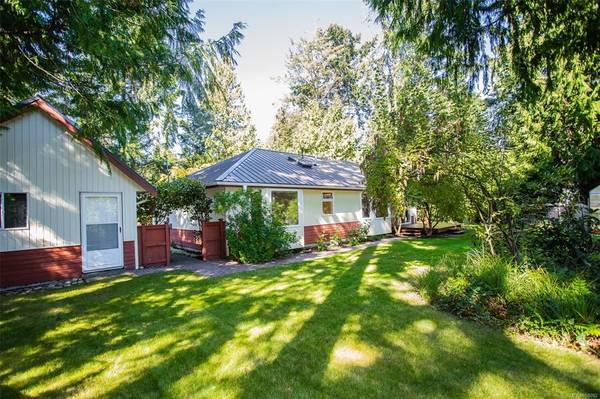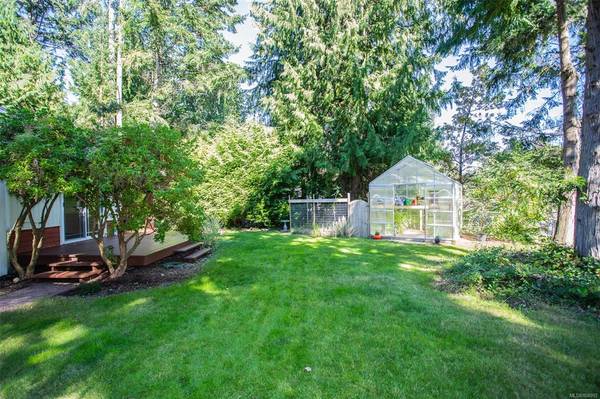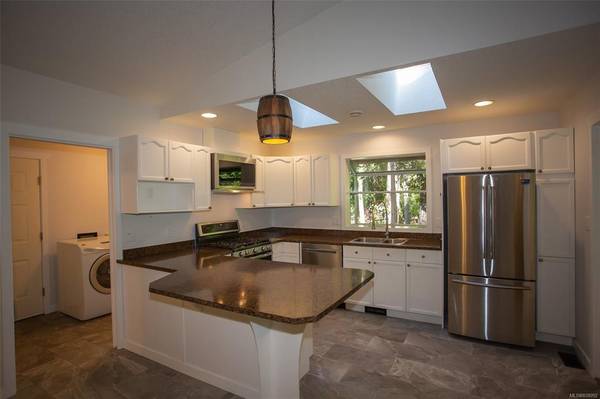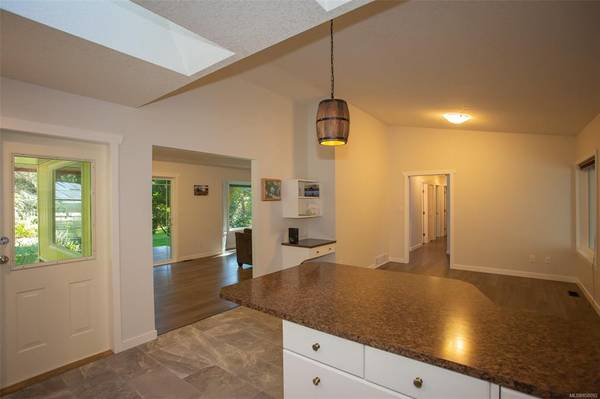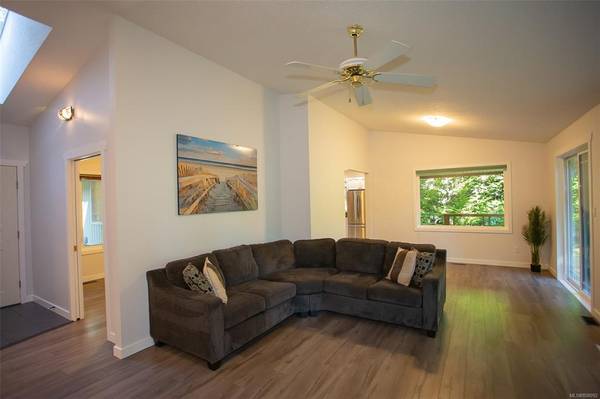$771,500
For more information regarding the value of a property, please contact us for a free consultation.
3 Beds
3 Baths
1,576 SqFt
SOLD DATE : 12/15/2020
Key Details
Sold Price $771,500
Property Type Single Family Home
Sub Type Single Family Detached
Listing Status Sold
Purchase Type For Sale
Square Footage 1,576 sqft
Price per Sqft $489
MLS Listing ID 858092
Sold Date 12/15/20
Style Rancher
Bedrooms 3
Rental Info Unrestricted
Year Built 1991
Annual Tax Amount $3,714
Tax Year 2020
Lot Size 0.430 Acres
Acres 0.43
Property Description
Nestled on a quiet street, walking distance to Rathtrevor beach sits this tastefully updated 3 bedroom, 3 bath rancher. The large driveway offers access to the double car garage, a 16'x13' detached workshop and RV/boat storage. The lush grounds continue into the fully fenced backyard where you will find raised garden beds and a new green house. Inside, the updated kitchen and dining area are very spacious and flow seamlessly onto a partially covered back deck where you can enjoy the morning sunshine. Off the kitchen you will find a mud room/laundry that leads into the garage and a 2 piece powder room. The spacious living area overlooks the lush backyard and is heated by an efficient nature gas fireplace. All three bedrooms are large, including the master with an extra large closet and 3 piece en-suite. Additional features include new laminate and tile flooring, marble top vanity in in the main bath, updated kitchen and a newly built-in 6 person sauna in the garage. Measurements approx.
Location
Province BC
County Parksville, City Of
Area Pq Parksville
Direction See Remarks
Rooms
Other Rooms Greenhouse, Storage Shed, Workshop
Basement Crawl Space
Main Level Bedrooms 3
Kitchen 1
Interior
Interior Features Sauna
Heating Forced Air, Heat Pump, Natural Gas
Cooling Air Conditioning, HVAC
Fireplaces Number 1
Fireplaces Type Gas
Equipment Central Vacuum, Electric Garage Door Opener
Fireplace 1
Window Features Vinyl Frames
Appliance Dryer, F/S/W/D, Oven/Range Gas, Range Hood
Laundry In House
Exterior
Exterior Feature Balcony/Deck, Fenced, Fencing: Full
Garage Spaces 2.0
Utilities Available Cable To Lot, Compost, Electricity To Lot, Natural Gas To Lot, Phone To Lot, Recycling
Roof Type Metal
Handicap Access Accessible Entrance, Primary Bedroom on Main, No Step Entrance, Wheelchair Friendly
Parking Type Garage Double
Total Parking Spaces 2
Building
Lot Description Family-Oriented Neighbourhood, Landscaped, Pie Shaped Lot, Private, Quiet Area, Recreation Nearby, Shopping Nearby
Building Description Brick,Vinyl Siding, Rancher
Faces See Remarks
Foundation Poured Concrete
Sewer Septic System
Water Municipal
Structure Type Brick,Vinyl Siding
Others
Tax ID 001-303-678
Ownership Freehold
Pets Description Aquariums, Birds, Caged Mammals, Cats, Dogs, Yes
Read Less Info
Want to know what your home might be worth? Contact us for a FREE valuation!

Our team is ready to help you sell your home for the highest possible price ASAP
Bought with RE/MAX of Nanaimo




