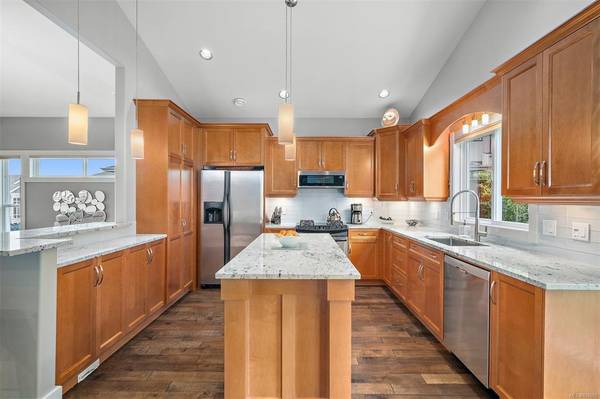$1,208,500
For more information regarding the value of a property, please contact us for a free consultation.
4 Beds
4 Baths
3,252 SqFt
SOLD DATE : 01/20/2021
Key Details
Sold Price $1,208,500
Property Type Single Family Home
Sub Type Single Family Detached
Listing Status Sold
Purchase Type For Sale
Square Footage 3,252 sqft
Price per Sqft $371
MLS Listing ID 858692
Sold Date 01/20/21
Style Main Level Entry with Lower/Upper Lvl(s)
Bedrooms 4
Rental Info Unrestricted
Year Built 2004
Annual Tax Amount $5,136
Tax Year 2019
Lot Size 7,840 Sqft
Acres 0.18
Property Description
Opportunities to buy into this sought after neighborhood rarely come up, and once you visit this stunning home you will immediately understand why. Perched above the popular Royal Bay development and located within minutes of beaches, parks, schools, trails, the Red Barn market and the new Sequoia 'drive through' coffee shop - this classy neighborhood is truly hard to beat. Built in 2004 by award winning Fairwest Construction and boasting a bright and spacious open-concept floorplan - this 4 bed/4 bath home will impress you with it's large windows, vaulted ceilings, gorgeous kitchen, and self contained 1 bedroom suite! The master bedroom (with luxurious en-suite) is located on the main level making the layout appealing to couples on their own - while the additional bedrooms make it a great fit for growing families. There is ample parking out front and a sunny backyard featuring a gorgeous garden, patio, and rock garden stairway up to a small viewing deck offering expansive ocean views.
Location
Province BC
County Capital Regional District
Area Co Latoria
Direction East
Rooms
Basement Partially Finished
Main Level Bedrooms 3
Kitchen 2
Interior
Interior Features Dining Room, Eating Area, French Doors, Soaker Tub, Vaulted Ceiling(s), Workshop
Heating Baseboard, Electric, Heat Pump, Heat Recovery, Natural Gas
Cooling Air Conditioning, Central Air
Flooring Linoleum, Tile, Wood
Fireplaces Number 1
Fireplaces Type Gas, Living Room
Fireplace 1
Window Features Insulated Windows,Vinyl Frames
Appliance F/S/W/D, Microwave, Oven/Range Gas, Refrigerator
Laundry In House, In Unit
Exterior
Exterior Feature Balcony/Patio, Sprinkler System
Garage Spaces 2.0
Utilities Available Cable Available, Compost, Electricity Available, Garbage, Natural Gas Available, Natural Gas To Lot, Phone Available, Phone To Lot, Recycling, Underground Utilities
View Y/N 1
View Ocean
Roof Type Fibreglass Shingle
Handicap Access Primary Bedroom on Main
Parking Type Attached, Driveway, Garage Double, On Street, RV Access/Parking
Total Parking Spaces 6
Building
Lot Description Curb & Gutter, Hillside, Landscaped, Rectangular Lot, Serviced, Sloping
Building Description Brick,Cement Fibre,Frame Wood,Insulation: Ceiling,Insulation: Walls,Stucco, Main Level Entry with Lower/Upper Lvl(s)
Faces East
Foundation Poured Concrete
Sewer Sewer To Lot
Water Municipal
Architectural Style Arts & Crafts
Additional Building Exists
Structure Type Brick,Cement Fibre,Frame Wood,Insulation: Ceiling,Insulation: Walls,Stucco
Others
Restrictions Building Scheme
Tax ID 025-909-827
Ownership Freehold
Pets Description Aquariums, Birds, Caged Mammals, Cats, Dogs, Yes
Read Less Info
Want to know what your home might be worth? Contact us for a FREE valuation!

Our team is ready to help you sell your home for the highest possible price ASAP
Bought with Newport Realty Ltd.








