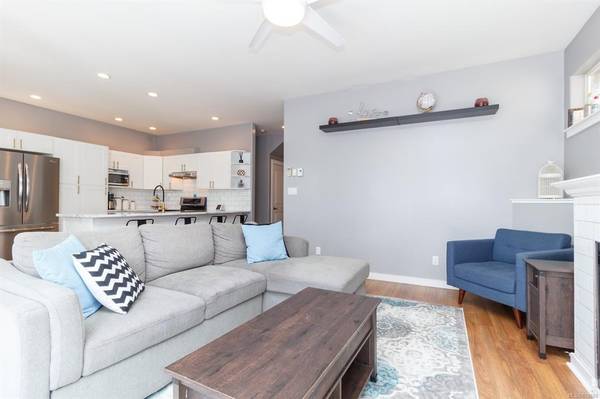$677,000
For more information regarding the value of a property, please contact us for a free consultation.
4 Beds
4 Baths
2,355 SqFt
SOLD DATE : 03/01/2021
Key Details
Sold Price $677,000
Property Type Single Family Home
Sub Type Single Family Detached
Listing Status Sold
Purchase Type For Sale
Square Footage 2,355 sqft
Price per Sqft $287
Subdivision Citation Village
MLS Listing ID 858688
Sold Date 03/01/21
Style Main Level Entry with Lower/Upper Lvl(s)
Bedrooms 4
HOA Fees $228/mo
Rental Info No Rentals
Year Built 2005
Annual Tax Amount $2,999
Tax Year 2020
Lot Size 3,484 Sqft
Acres 0.08
Property Description
Gorgeous home located minutes from shopping, restaurants, grocery stores, Florence lake and so much more. Come through the front door into an open foyer with tall ceilings. The main level is warm and inviting, flooded with natural light gleaming off a bright kitchen. From the main, you can walk out onto a tiered deck, perfect for summer BBQs, playing with the kids, or drinking your morning coffee while observing nature. The upper level has 3 bedrooms and 2 bathrooms. The Master and upper bathrooms have gorgeous new cabinetry and tile floors. The lower area of the home is the most versatile. With room for growing teens or extended family to settle in with its own bathroom, bedroom and family room. There is also a massive bonus room that would be ideal for a workshop, media room, or even a jam spot for the musically inclined. A lot more amenities are proposed for the area, including a new secondary school on Mccallum rd. as per Victoria News 6/17/2019. Don't delay, floorplans online!
Location
Province BC
County Capital Regional District
Area La Florence Lake
Direction West
Rooms
Basement Finished, Full, Walk-Out Access, With Windows
Kitchen 2
Interior
Interior Features Eating Area, Workshop In House
Heating Baseboard, Electric
Cooling None
Flooring Carpet, Laminate, Linoleum, Tile
Fireplaces Number 1
Fireplaces Type Electric, Living Room
Fireplace 1
Window Features Insulated Windows
Appliance Dishwasher, F/S/W/D
Laundry In House
Exterior
Exterior Feature Balcony/Patio, Fencing: Full, Sprinkler System
Garage Spaces 1.0
Amenities Available Common Area, Private Drive/Road, Street Lighting
View Y/N 1
View Other
Roof Type Asphalt Shingle
Handicap Access Ground Level Main Floor
Parking Type Attached, Driveway, Garage, Guest
Total Parking Spaces 2
Building
Lot Description Central Location, Private, Rectangular Lot
Building Description Cement Fibre,Frame Wood, Main Level Entry with Lower/Upper Lvl(s)
Faces West
Story 3
Foundation Poured Concrete
Sewer Other
Water Municipal
Architectural Style West Coast
Structure Type Cement Fibre,Frame Wood
Others
HOA Fee Include Insurance,Maintenance Grounds,Property Management,Septic,Sewer,Water
Tax ID 026-142-244
Ownership Freehold/Strata
Pets Description Yes
Read Less Info
Want to know what your home might be worth? Contact us for a FREE valuation!

Our team is ready to help you sell your home for the highest possible price ASAP
Bought with Pemberton Holmes - Cloverdale








