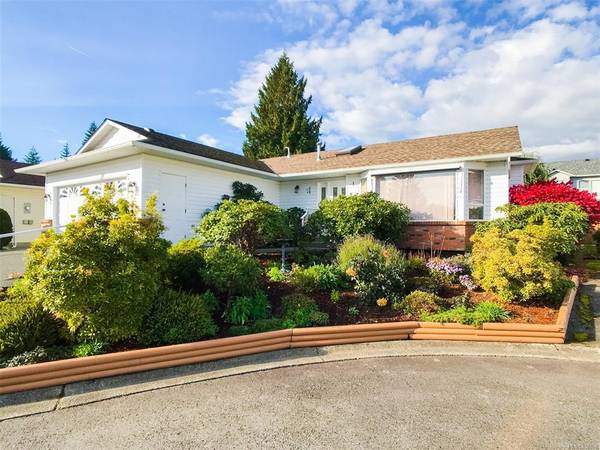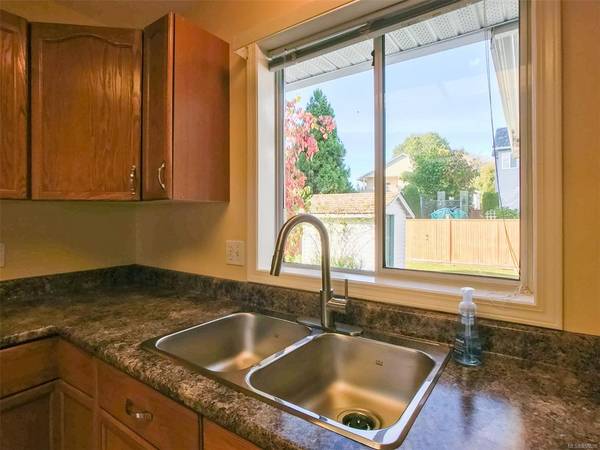$440,000
For more information regarding the value of a property, please contact us for a free consultation.
2 Beds
2 Baths
1,193 SqFt
SOLD DATE : 11/16/2020
Key Details
Sold Price $440,000
Property Type Single Family Home
Sub Type Single Family Detached
Listing Status Sold
Purchase Type For Sale
Square Footage 1,193 sqft
Price per Sqft $368
Subdivision Holmes Creek Estates
MLS Listing ID 858808
Sold Date 11/16/20
Style Rancher
Bedrooms 2
HOA Fees $125/mo
Rental Info No Rentals
Year Built 1992
Annual Tax Amount $3,105
Tax Year 2020
Lot Size 5,227 Sqft
Acres 0.12
Property Description
Welcome to Holmes Creek Estates! This 2-bedroom, 2 bathroom 1,200 sqft rancher has been lovingly maintained over the years and includes a natural gas fireplace, screened in covered patio and a double garage. Outside there is a large back yard with a handy garden shed. It's a safe and secure 45+ gated community close to the heart of Duncan, near numerous walking trails and on a bus route. Enjoy the outdoors from the covered and enclosed deck which overlooks the spacious fenced backyard. Low strata fees, a fantastic Clubhouse for special events, and beautifully kept grounds make this a perfect place to call home. Easy living at its best.
Location
Province BC
County North Cowichan, Municipality Of
Area Du West Duncan
Zoning R3
Direction East
Rooms
Basement Crawl Space, Not Full Height
Main Level Bedrooms 2
Kitchen 1
Interior
Interior Features Controlled Entry, Dining Room
Heating Forced Air, Natural Gas
Cooling None
Flooring Carpet, Laminate, Vinyl
Fireplaces Number 1
Fireplaces Type Gas
Fireplace 1
Window Features Aluminum Frames,Blinds,Insulated Windows,Screens,Skylight(s),Window Coverings
Appliance Dishwasher, Dryer, F/S/W/D
Laundry In House
Exterior
Exterior Feature Balcony/Patio, Fenced, Fencing: Partial, Garden, Low Maintenance Yard, Sprinkler System
Garage Spaces 2.0
Utilities Available Cable To Lot, Electricity To Lot, Garbage, Natural Gas Available, Phone To Lot, Recycling
Amenities Available Clubhouse, Secured Entry
Roof Type Asphalt Shingle
Handicap Access Primary Bedroom on Main
Parking Type Driveway, Garage Double
Total Parking Spaces 2
Building
Building Description Brick,Frame Wood,Insulation: Ceiling,Insulation: Walls,Vinyl Siding, Rancher
Faces East
Story 1
Foundation Poured Concrete
Sewer Sewer To Lot
Water Municipal
Architectural Style Patio Home
Additional Building None
Structure Type Brick,Frame Wood,Insulation: Ceiling,Insulation: Walls,Vinyl Siding
Others
HOA Fee Include Garbage Removal,Recycling,Sewer,Water
Restrictions Easement/Right of Way
Tax ID 016-339-711
Ownership Freehold/Strata
Acceptable Financing Clear Title
Listing Terms Clear Title
Pets Description Cats, Dogs, Size Limit
Read Less Info
Want to know what your home might be worth? Contact us for a FREE valuation!

Our team is ready to help you sell your home for the highest possible price ASAP
Bought with Royal LePage Coast Capital - Chatterton








