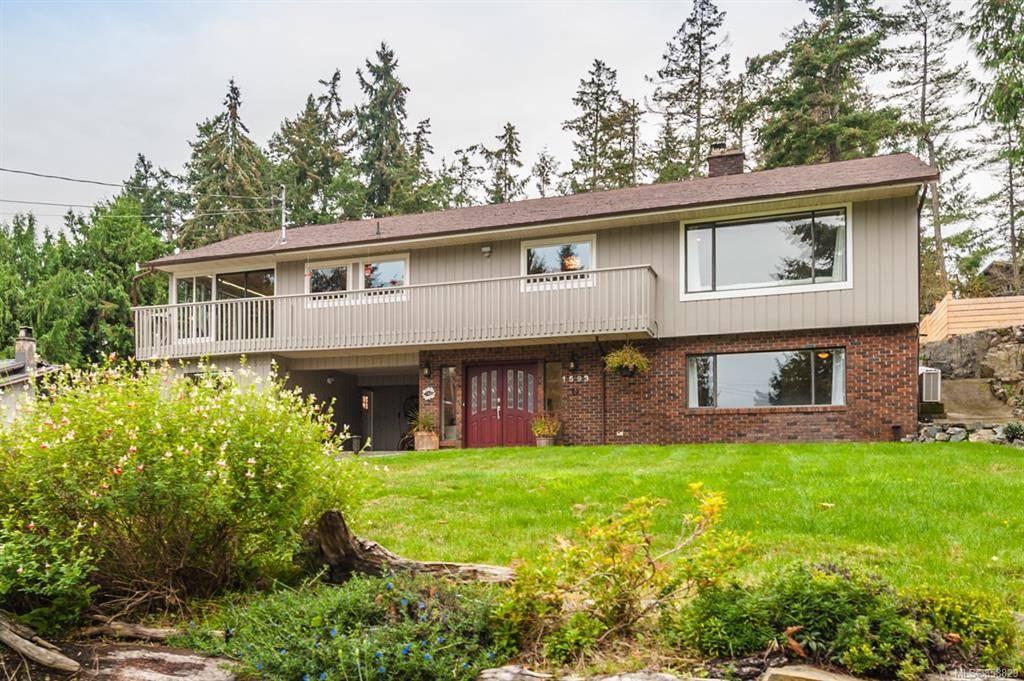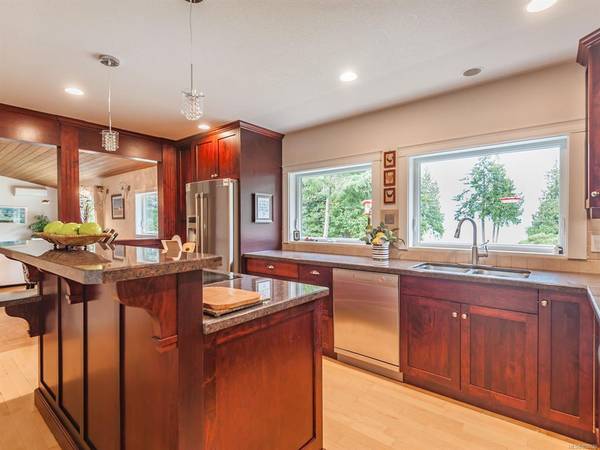$737,300
For more information regarding the value of a property, please contact us for a free consultation.
3 Beds
3 Baths
2,434 SqFt
SOLD DATE : 02/25/2021
Key Details
Sold Price $737,300
Property Type Single Family Home
Sub Type Single Family Detached
Listing Status Sold
Purchase Type For Sale
Square Footage 2,434 sqft
Price per Sqft $302
MLS Listing ID 858829
Sold Date 02/25/21
Style Ground Level Entry With Main Up
Bedrooms 3
Rental Info Unrestricted
Year Built 1981
Annual Tax Amount $3,249
Tax Year 2020
Lot Size 0.370 Acres
Acres 0.37
Property Description
-----BEACHCOMBER OCEANVIEW HOME-----Just short walk across the road from beach access, bright 3 Bed Oceanview Home on landscaped .37 acre w/day-to-day upper level living, WO lower level w/finished In-Law Suite, huge south-facing backyard, heated Workshop, RV/boat prkg, inspiring views of Georgia Strait & mainland mtns, & great location mins from marina/parks. Open plan Living/Dining Rm w/OH vaulted ceiling, parquet floors, heat pump, wood FP, & BI china cabinet, Island Kitchen w/cherry cabinets, granite CTs, stainless appls, & door to Sunrm w/access to front balcony & back deck w/view over backyard w/chicken coop & firepit. Master Suite w/deck access & 3 pc ensuite, 4 pc Main Bath, 2nd Bedrm, & Laundry Rm. Finished WO lower level has Suite that incls Family Rm w/woodstove & heated floors, Bedrm, 3 pc Bath, Kitchenette w/sink, cupboards, fridge, butcher block CTs, & Dry Heat Sauna. For more pics, floor plan, & VR Tour visit our website. NOTE: Please submit offers by Nov 1 @ noon.
Location
Province BC
County Nanaimo Regional District
Area Pq Nanoose
Zoning RS1
Direction North
Rooms
Other Rooms Guest Accommodations, Workshop
Basement Finished, Full, Walk-Out Access, With Windows
Main Level Bedrooms 2
Kitchen 2
Interior
Interior Features Breakfast Nook, Ceiling Fan(s), Dining/Living Combo, Eating Area, French Doors, Sauna, Storage, Vaulted Ceiling(s), Workshop
Heating Baseboard, Heat Pump, Radiant Floor, Wood
Cooling Air Conditioning
Flooring Tile
Fireplaces Number 2
Fireplaces Type Family Room, Living Room, Wood Burning, Wood Stove
Fireplace 1
Appliance Built-in Range, Dishwasher, Dryer, F/S/W/D, Microwave, Oven Built-In, Oven/Range Electric, Range Hood, Refrigerator, Washer
Laundry In House
Exterior
Exterior Feature Balcony/Deck, Garden, Low Maintenance Yard
Carport Spaces 1
Utilities Available Garbage, Recycling
View Y/N 1
View Mountain(s), Ocean
Roof Type Asphalt Shingle
Handicap Access Accessible Entrance
Parking Type Additional, Carport, RV Access/Parking
Total Parking Spaces 3
Building
Lot Description Cul-de-sac, Marina Nearby, Near Golf Course, No Through Road, Park Setting, Quiet Area, Recreation Nearby, Rectangular Lot, Serviced, Shopping Nearby, Southern Exposure
Building Description Frame Wood,Insulation: Ceiling,Insulation: Walls,Wood, Ground Level Entry With Main Up
Faces North
Foundation Poured Concrete
Sewer Septic System
Water Regional/Improvement District
Additional Building Exists
Structure Type Frame Wood,Insulation: Ceiling,Insulation: Walls,Wood
Others
Tax ID 004-557-280
Ownership Freehold
Pets Description Aquariums, Birds, Caged Mammals, Cats, Dogs, Yes
Read Less Info
Want to know what your home might be worth? Contact us for a FREE valuation!

Our team is ready to help you sell your home for the highest possible price ASAP
Bought with RE/MAX First Realty (PK)








