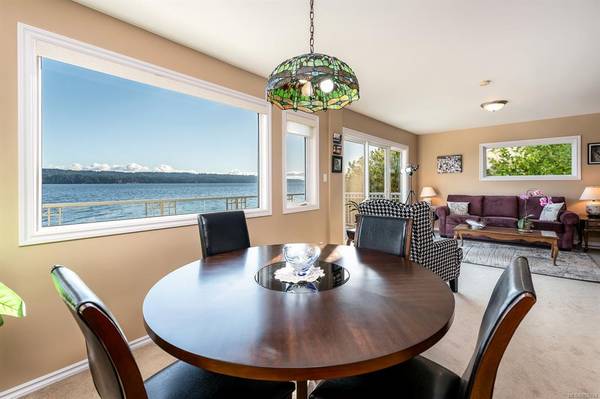$990,900
For more information regarding the value of a property, please contact us for a free consultation.
4 Beds
3 Baths
3,064 SqFt
SOLD DATE : 01/11/2021
Key Details
Sold Price $990,900
Property Type Single Family Home
Sub Type Single Family Detached
Listing Status Sold
Purchase Type For Sale
Square Footage 3,064 sqft
Price per Sqft $323
MLS Listing ID 858748
Sold Date 01/11/21
Style Main Level Entry with Lower/Upper Lvl(s)
Bedrooms 4
Rental Info Unrestricted
Year Built 1990
Annual Tax Amount $4,652
Tax Year 2020
Lot Size 9,147 Sqft
Acres 0.21
Property Description
Watch the sunrise shine on a new day from this amazing walk on oceanfront property! This is an extraordinary 4 bedroom, 3064 sq ft home but the view across Baynes Sound to Denman Island steals the show! Main level entry with one bedroom on the main, a private master bedroom upstairs with a large dressing area and 3 piece ensuite, plus an additional two bedrooms on the lower level. The lower level has a kitchenette, which can easily be converted to a full kitchen, offering suite potential or providing your guests a space of their own. Watch the ever-changing view from all three levels of the home or from the main floor deck or the covered patio below. The oversized detached double garage has room for 2 cars plus a workshop area. Conveniently located 15 minutes South of Courtenay.
Location
Province BC
County Comox Valley Regional District
Area Cv Union Bay/Fanny Bay
Zoning CR-1
Direction West
Rooms
Basement None
Main Level Bedrooms 1
Kitchen 1
Interior
Interior Features Storage, Workshop
Heating Baseboard, Heat Pump
Cooling Other
Flooring Mixed
Fireplaces Number 1
Fireplaces Type Wood Stove
Fireplace 1
Window Features Insulated Windows
Appliance Dishwasher, F/S/W/D
Laundry In House
Exterior
Exterior Feature Balcony/Deck, Balcony/Patio
Garage Spaces 2.0
Waterfront 1
Waterfront Description Ocean
View Y/N 1
View Ocean
Roof Type Asphalt Shingle
Handicap Access Ground Level Main Floor
Parking Type Detached, Driveway, Garage Double
Total Parking Spaces 2
Building
Lot Description Walk on Waterfront
Building Description Cement Fibre,Frame Wood, Main Level Entry with Lower/Upper Lvl(s)
Faces West
Foundation Block, Poured Concrete
Sewer Septic System
Water Municipal
Additional Building Potential
Structure Type Cement Fibre,Frame Wood
Others
Restrictions Other
Tax ID 028-576-993
Ownership Freehold
Pets Description Aquariums, Birds, Caged Mammals, Cats, Dogs, Yes
Read Less Info
Want to know what your home might be worth? Contact us for a FREE valuation!

Our team is ready to help you sell your home for the highest possible price ASAP
Bought with RE/MAX of Nanaimo








