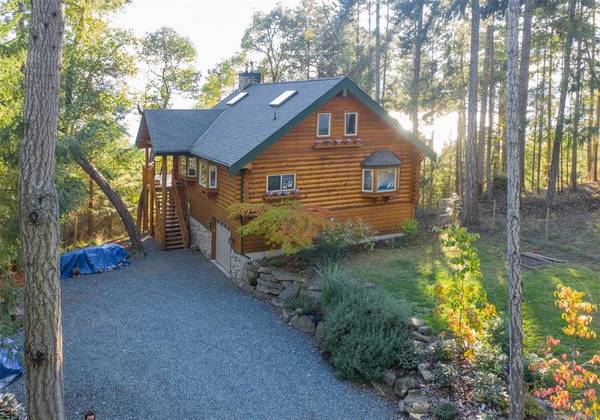$1,010,000
For more information regarding the value of a property, please contact us for a free consultation.
4 Beds
3 Baths
2,638 SqFt
SOLD DATE : 01/07/2021
Key Details
Sold Price $1,010,000
Property Type Single Family Home
Sub Type Single Family Detached
Listing Status Sold
Purchase Type For Sale
Square Footage 2,638 sqft
Price per Sqft $382
MLS Listing ID 858582
Sold Date 01/07/21
Style Main Level Entry with Lower/Upper Lvl(s)
Bedrooms 4
Rental Info Unrestricted
Year Built 2002
Annual Tax Amount $5,152
Tax Year 2020
Lot Size 1.480 Acres
Acres 1.48
Property Description
With its iconic S/SW vistas down Sansum Narrows and over to Vanc Isl., this warm and comfortable residence offers a flexible layout for a family (with 4 bedrms, loft and 3 bathrms) or a couple seeking one level living (master on the main) and expecting visitors. Spacious loft could be a studio, office, or for grandchildren, guests, quiet reading, or media viewing. With a French country aesthetic, light and bright interiors, and nautical themes, this quality-built (Wilco Construction) 2600 sf log home of pine and fir is nicely located in a cul-de-sac in the Channel Ridge neighbourhood. Special features incl efficient living room fp, vaulted ceilings, charming kitchen, window seats, gleaming floors, strategically placed skylights, garage large enough to store your cars and toys. Close to miles of walking trails, ferry, town. Offered as a potential turnkey opportunity: with few exceptions, contents (furniture, linens, housewares) included in the sale. Call for 3D tour, floor plans.
Location
Province BC
County Capital Regional District
Area Gi Salt Spring
Zoning R6(a)
Direction Southwest
Rooms
Basement Finished, Full, Walk-Out Access
Main Level Bedrooms 2
Kitchen 1
Interior
Interior Features Cathedral Entry, Ceiling Fan(s), Soaker Tub, Vaulted Ceiling(s)
Heating Baseboard, Electric, Wood
Cooling None
Flooring Carpet, Hardwood, Linoleum, Wood
Fireplaces Number 2
Fireplaces Type Living Room, Primary Bedroom, Wood Burning, Wood Stove
Fireplace 1
Window Features Garden Window(s),Skylight(s)
Appliance See Remarks
Laundry In House
Exterior
Exterior Feature Balcony/Patio, Fencing: Partial
Garage Spaces 2.0
View Y/N 1
View Mountain(s), Ocean
Roof Type Asphalt Shingle
Handicap Access Primary Bedroom on Main
Parking Type Attached, Driveway, Garage Double, RV Access/Parking
Total Parking Spaces 2
Building
Lot Description Cul-de-sac, Irregular Lot
Building Description Log, Main Level Entry with Lower/Upper Lvl(s)
Faces Southwest
Foundation Poured Concrete
Sewer Septic System
Water Municipal
Architectural Style Log Home
Structure Type Log
Others
Tax ID 008-392-901
Ownership Freehold
Pets Description Aquariums, Birds, Caged Mammals, Cats, Dogs, Yes
Read Less Info
Want to know what your home might be worth? Contact us for a FREE valuation!

Our team is ready to help you sell your home for the highest possible price ASAP
Bought with Macdonald Realty Salt Spring Island








