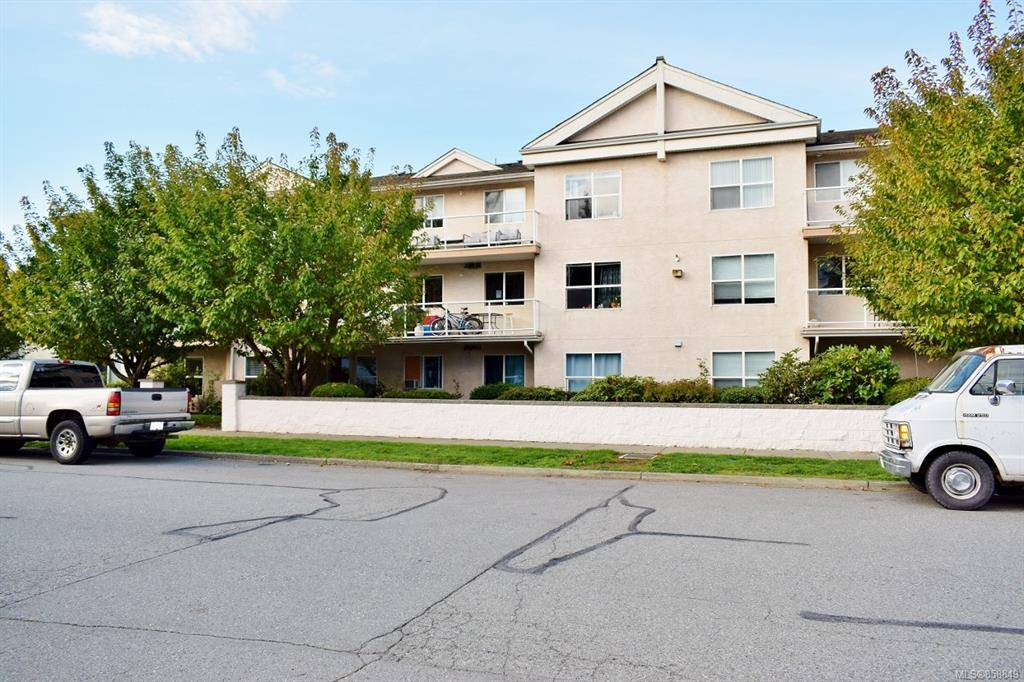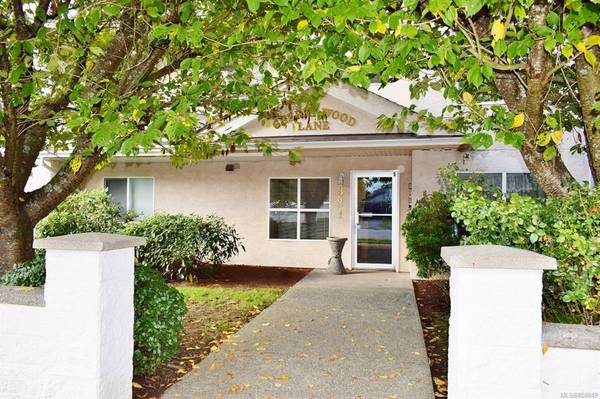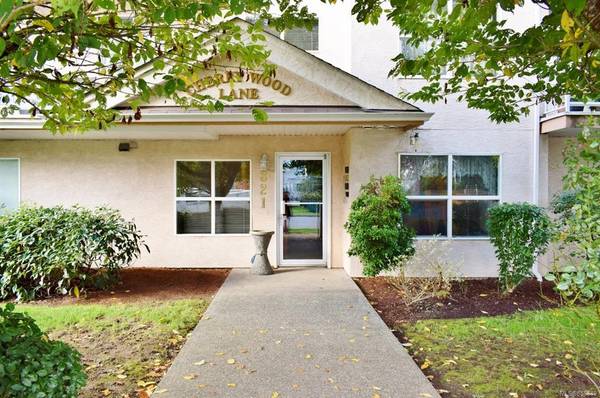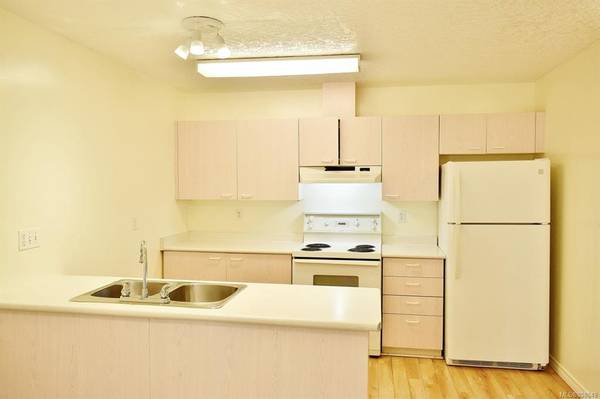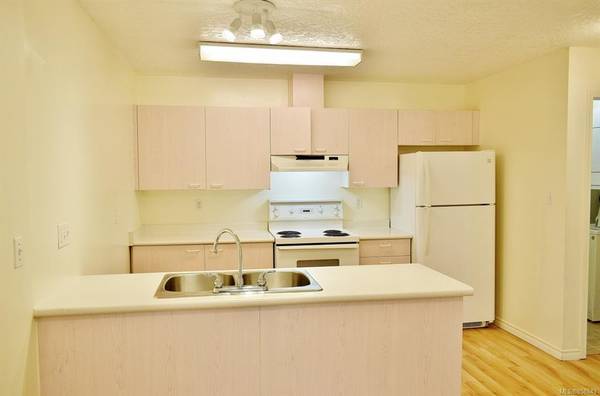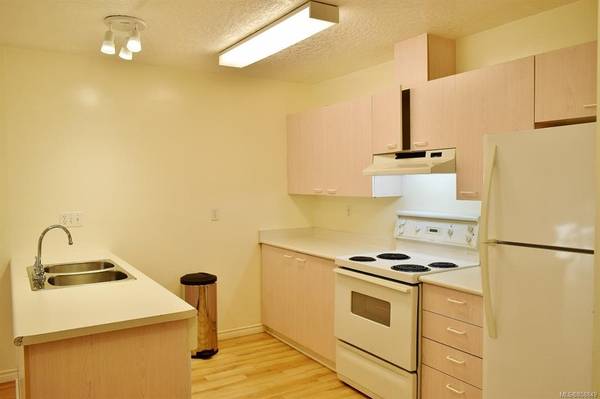$190,000
For more information regarding the value of a property, please contact us for a free consultation.
1 Bed
1 Bath
689 SqFt
SOLD DATE : 02/01/2021
Key Details
Sold Price $190,000
Property Type Condo
Sub Type Condo Apartment
Listing Status Sold
Purchase Type For Sale
Square Footage 689 sqft
Price per Sqft $275
Subdivision Cherrywood Lane
MLS Listing ID 858849
Sold Date 02/01/21
Style Condo
Bedrooms 1
HOA Fees $122/mo
Rental Info Unrestricted
Year Built 1998
Annual Tax Amount $1,480
Tax Year 2020
Property Description
Located on a quiet no thru road, within walking distance to Duncan and all amenities, this Cherrywood Lane condo is perfect for those just starting out, retirees and investors alike. Offering 1 bedroom and 1 bathroom in just under 700 Sq. Ft. of living space including open concept main living areas and a south facing balcony that allows lots of natural light, this easy care home is ready to move into. The unit also has its own in suite laundry, quality laminate flooring and an additional storage locker. The building is clean and well maintained and pets are allowed, and there is a shared exercise room. Why wait?
Location
Province BC
County Duncan, City Of
Area Du East Duncan
Direction South
Rooms
Basement None
Main Level Bedrooms 1
Kitchen 1
Interior
Interior Features Controlled Entry, Elevator, Storage
Heating Baseboard, Electric
Cooling None
Flooring Laminate, Mixed
Appliance F/S/W/D
Laundry In House
Exterior
Exterior Feature Balcony/Deck
Utilities Available Cable To Lot, Electricity To Lot, Garbage, Phone To Lot, Recycling
Amenities Available Common Area, Fitness Centre, Secured Entry, Storage Unit
Roof Type Asphalt Torch On
Handicap Access Accessible Entrance, Wheelchair Friendly
Total Parking Spaces 1
Building
Building Description Stucco, Condo
Faces South
Story 3
Foundation Poured Concrete
Sewer Sewer To Lot
Water Municipal
Additional Building None
Structure Type Stucco
Others
HOA Fee Include Maintenance Grounds,Maintenance Structure,Property Management
Restrictions Other
Tax ID 024-072-745
Ownership Freehold/Strata
Acceptable Financing Purchaser To Finance
Listing Terms Purchaser To Finance
Pets Allowed Aquariums, Birds, Caged Mammals, Cats, Dogs, Number Limit, Size Limit
Read Less Info
Want to know what your home might be worth? Contact us for a FREE valuation!

Our team is ready to help you sell your home for the highest possible price ASAP
Bought with Johannsen Group Realty Inc.



