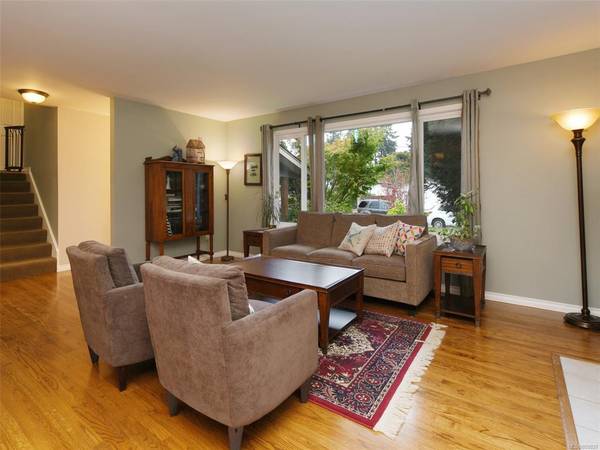$704,250
For more information regarding the value of a property, please contact us for a free consultation.
3 Beds
2 Baths
1,625 SqFt
SOLD DATE : 01/11/2021
Key Details
Sold Price $704,250
Property Type Single Family Home
Sub Type Single Family Detached
Listing Status Sold
Purchase Type For Sale
Square Footage 1,625 sqft
Price per Sqft $433
MLS Listing ID 858837
Sold Date 01/11/21
Style Split Level
Bedrooms 3
Rental Info Unrestricted
Year Built 1968
Annual Tax Amount $3,116
Tax Year 2019
Lot Size 7,405 Sqft
Acres 0.17
Lot Dimensions 63 ft wide x 120 ft deep
Property Description
Located on one of Colwood's more appealing residential streets this beautifully appointed and extensively updated 3 level split is truly a must view. Some of the many quality features include gleaming OAK FLOORS, wood burning F.P. in family room, completely re-done designer Kit. offering an abundance of quality soft close cabinetry, QUARTZ COUNTERS, breakfast bar, built-in wine rack, & STAINLESS STEEL APPLIANCES. Other recent updates include NATURAL GAS FIREPLACE & FURNACE, VINYL WINDOWS, roof, and completely RE-DONE MAIN BATH with tile floors. All the big ticket items have been covered in this warm & inviting family home complete with its fully fenced S. facing backyard, patio, garden shed, sundeck with HOT TUB, & RV parking. Not a thing to do here but move-in and enjoy!
Location
Province BC
County Capital Regional District
Area Co Wishart North
Direction East
Rooms
Basement Crawl Space
Kitchen 1
Interior
Heating Natural Gas
Cooling None
Flooring Wood
Fireplaces Number 2
Fireplaces Type Gas, Wood Burning
Fireplace 1
Appliance Dishwasher, F/S/W/D, Hot Tub
Laundry In House
Exterior
Exterior Feature Fencing: Full
Carport Spaces 2
Roof Type Asphalt Shingle
Parking Type Carport Double
Total Parking Spaces 4
Building
Lot Description Rectangular Lot
Building Description Stucco, Split Level
Faces East
Foundation Block
Sewer Septic System
Water Municipal
Structure Type Stucco
Others
Tax ID 003-857-247
Ownership Freehold
Pets Description Aquariums, Birds, Caged Mammals, Cats, Dogs, Yes
Read Less Info
Want to know what your home might be worth? Contact us for a FREE valuation!

Our team is ready to help you sell your home for the highest possible price ASAP
Bought with Sutton Group West Coast Realty








