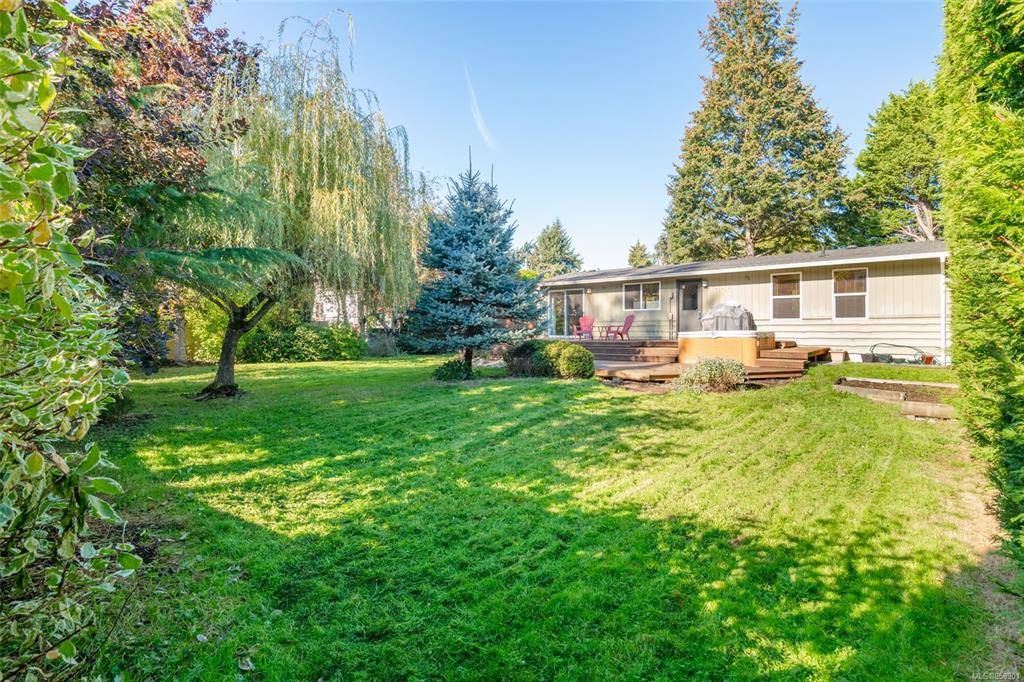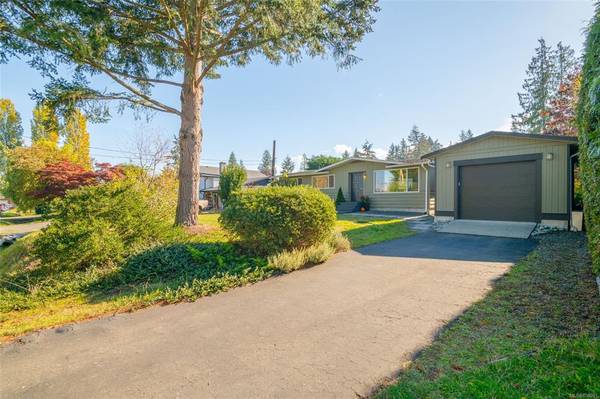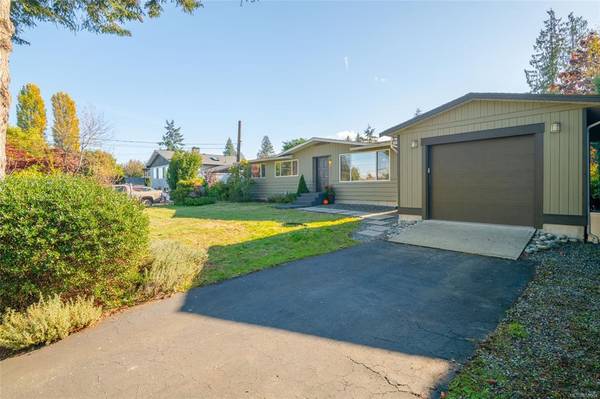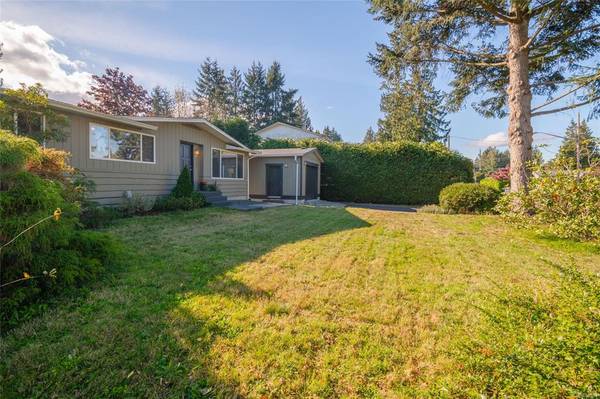$589,000
For more information regarding the value of a property, please contact us for a free consultation.
2 Beds
2 Baths
1,053 SqFt
SOLD DATE : 01/28/2021
Key Details
Sold Price $589,000
Property Type Single Family Home
Sub Type Single Family Detached
Listing Status Sold
Purchase Type For Sale
Square Footage 1,053 sqft
Price per Sqft $559
MLS Listing ID 858901
Sold Date 01/28/21
Style Rancher
Bedrooms 2
Rental Info Unrestricted
Year Built 1974
Annual Tax Amount $2,985
Tax Year 2020
Lot Size 10,018 Sqft
Acres 0.23
Property Description
This lovely 2 bdrm, 2 bath Lower Lantzville rancher on a 10,000+ sq ft park-like setting lot is a true gem! This home offers an open plan with vaulted ceilings in the great room. As you enter you will be greeted by a floor to ceiling faux concrete fireplace, a spacious dining room with access to a beautiful backyard and an open kitchen plan. The master ensuite with french doors that lead to a 2 pce bath and built in closets feels like a very separate private larger space. The 2nd bedroom is spacious and there is also a separate laundry room with outside access. The flat backyard with tiered deck, hot tub and a multitude of trees provides much desired privacy. The detached garage with extra large door access on each end provides space for a multitude of purposes. Storage is not a problem with a huge crawlspace with outdoor access. Location could not be better, walkable to beaches, village of Lantzville, and close to all North End amenities.
Location
Province BC
County Lantzville, District Of
Area Na Lower Lantzville
Direction North
Rooms
Other Rooms Storage Shed, Workshop
Basement Crawl Space
Main Level Bedrooms 2
Kitchen 1
Interior
Interior Features Closet Organizer, Dining/Living Combo, Vaulted Ceiling(s)
Heating Baseboard
Cooling None
Flooring Carpet, Tile
Fireplaces Number 1
Fireplaces Type Electric
Fireplace 1
Window Features Vinyl Frames
Appliance F/S/W/D
Laundry In House
Exterior
Exterior Feature Fencing: Partial, Garden, Low Maintenance Yard
Utilities Available Cable To Lot, Natural Gas To Lot
Roof Type Asphalt Shingle
Handicap Access Ground Level Main Floor, Primary Bedroom on Main
Parking Type Detached
Total Parking Spaces 1
Building
Building Description Frame Wood, Rancher
Faces North
Foundation Poured Concrete
Sewer Sewer To Lot
Water Municipal
Architectural Style Post & Beam
Structure Type Frame Wood
Others
Tax ID 001-429-213
Ownership Freehold
Acceptable Financing Must Be Paid Off
Listing Terms Must Be Paid Off
Pets Description Aquariums, Birds, Caged Mammals, Cats, Dogs, Yes
Read Less Info
Want to know what your home might be worth? Contact us for a FREE valuation!

Our team is ready to help you sell your home for the highest possible price ASAP
Bought with 460 Realty Inc. (NA)








