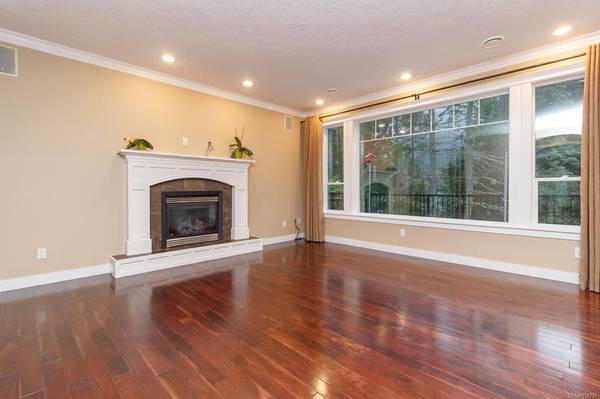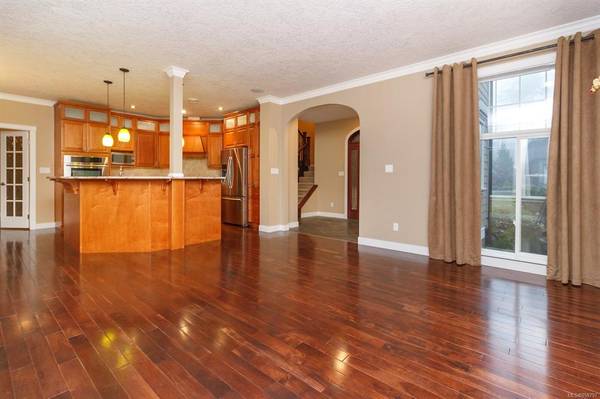$958,500
For more information regarding the value of a property, please contact us for a free consultation.
5 Beds
4 Baths
3,790 SqFt
SOLD DATE : 12/15/2020
Key Details
Sold Price $958,500
Property Type Single Family Home
Sub Type Single Family Detached
Listing Status Sold
Purchase Type For Sale
Square Footage 3,790 sqft
Price per Sqft $252
MLS Listing ID 858797
Sold Date 12/15/20
Style Main Level Entry with Lower/Upper Lvl(s)
Bedrooms 5
Rental Info Unrestricted
Year Built 2008
Annual Tax Amount $4,856
Tax Year 2020
Lot Size 7,840 Sqft
Acres 0.18
Property Description
Welcome home to your beautiful, custom built 4,307 sq ft home offering a great layout. Built on 3 levels, featuring 4 good sized bedrooms (3 on main), 4 baths. Gourmet kitchen featuring granite counters, raised island, gas range, Jenn-Air dual ovens. Large Master bedroom & ensuite featuring tile shower, soaker tub plus walk-in closet. 2nd bedroom on main is very large and features a walk in closet. Slate entry, African Rosewood floors, arched stone covered porch, Heat Pump, Central Vacuum. There is a separate family room and den/office on its own level over the garage, perfect for the ‘work from home professional’ or for home schooling. The well-appointed (above grade) In law suite has newer flooring throughout. Located in sought-after Bexhill Heights on a quiet family-friendly cul de sac. The irrigated backyard backs onto natural forested acres with over 30 bird species! A mere 3 minutes to shops & schools, bus at end of cul de sac. Quick possession possible. Call soon!
Location
Province BC
County Capital Regional District
Area Co Triangle
Zoning R2
Direction East
Rooms
Basement Finished, Full, Walk-Out Access, With Windows
Main Level Bedrooms 1
Kitchen 2
Interior
Interior Features Breakfast Nook, Dining Room, Eating Area, French Doors, Storage, Winding Staircase
Heating Electric, Forced Air, Heat Pump, Natural Gas
Cooling Other
Flooring Carpet, Tile, Wood
Fireplaces Number 1
Fireplaces Type Gas, Living Room
Equipment Electric Garage Door Opener
Fireplace 1
Window Features Blinds,Insulated Windows,Screens,Vinyl Frames,Window Coverings
Appliance Built-in Range, Dishwasher, Dryer, Oven Built-In, Oven/Range Electric, Oven/Range Gas, Range Hood, Refrigerator, Washer
Laundry In House
Exterior
Exterior Feature Balcony/Patio, Fencing: Full
Garage Spaces 2.0
View Y/N 1
View Mountain(s)
Roof Type Fibreglass Shingle
Handicap Access Ground Level Main Floor, No Step Entrance
Parking Type Attached, Driveway, Garage Double, RV Access/Parking
Total Parking Spaces 5
Building
Lot Description Cul-de-sac, Level, Private, Rectangular Lot, Serviced, Wooded Lot
Building Description Cement Fibre,Frame Wood,Insulation: Ceiling,Insulation: Walls,Stone,Wood, Main Level Entry with Lower/Upper Lvl(s)
Faces East
Foundation Poured Concrete
Sewer Sewer To Lot
Water Municipal
Architectural Style Arts & Crafts, West Coast
Structure Type Cement Fibre,Frame Wood,Insulation: Ceiling,Insulation: Walls,Stone,Wood
Others
Restrictions ALR: No
Tax ID 026-980-703
Ownership Freehold
Acceptable Financing Purchaser To Finance
Listing Terms Purchaser To Finance
Pets Description Aquariums, Birds, Caged Mammals, Cats, Dogs, Yes
Read Less Info
Want to know what your home might be worth? Contact us for a FREE valuation!

Our team is ready to help you sell your home for the highest possible price ASAP
Bought with Kroppmann Realty








