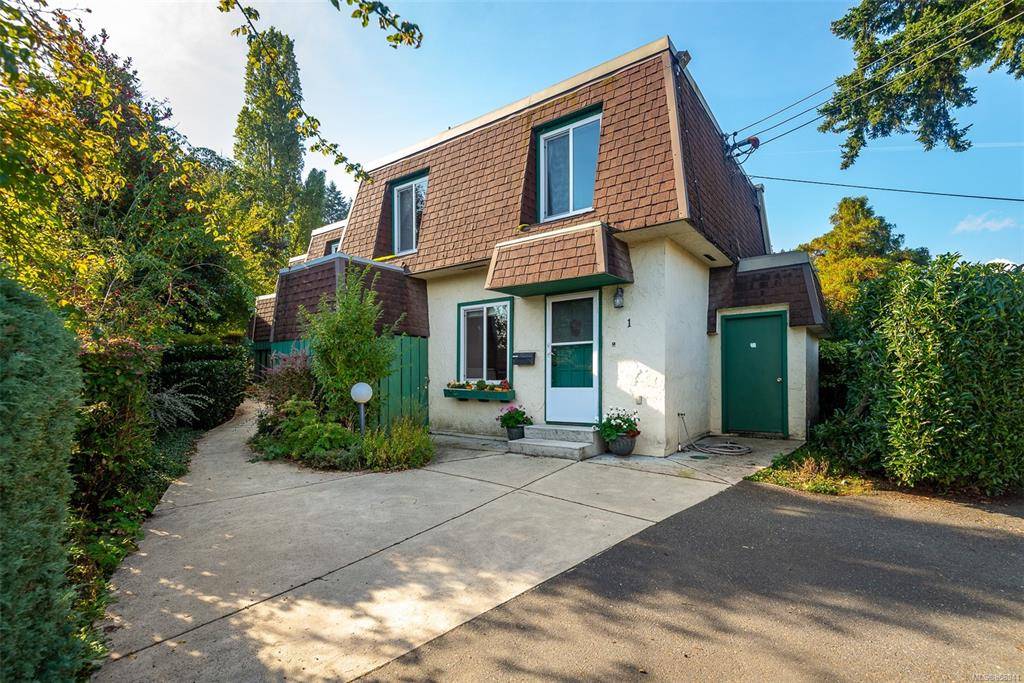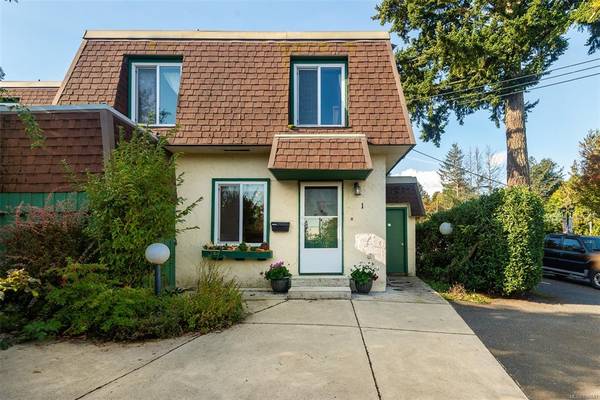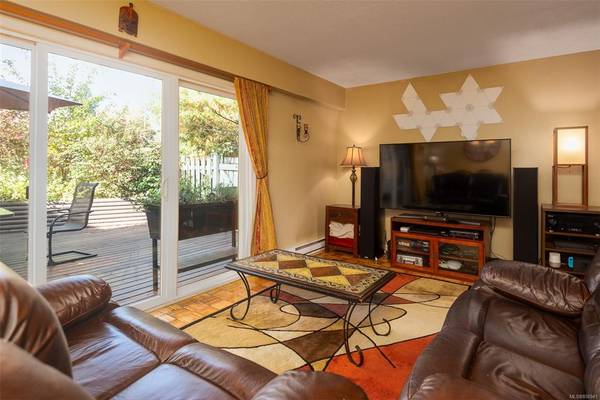$450,000
For more information regarding the value of a property, please contact us for a free consultation.
3 Beds
2 Baths
1,660 SqFt
SOLD DATE : 12/08/2020
Key Details
Sold Price $450,000
Property Type Townhouse
Sub Type Row/Townhouse
Listing Status Sold
Purchase Type For Sale
Square Footage 1,660 sqft
Price per Sqft $271
MLS Listing ID 858941
Sold Date 12/08/20
Style Main Level Entry with Lower/Upper Lvl(s)
Bedrooms 3
HOA Fees $300/mo
Rental Info No Rentals
Year Built 1972
Annual Tax Amount $2,178
Tax Year 2019
Lot Size 2,178 Sqft
Acres 0.05
Property Description
Looking for space? This End unit townhome is great for families, with kitchen, living, dining room and powder room on the main, opening up to a large West facing enclosed patio for year-round enjoyment and gardening. Large primary bedroom with balcony and 2 more bedrooms upstairs, plus full bathroom and laundry. BONUS FULL HEIGHT basement with family room and den/guest bedroom plus unfinished storage area. Over the years, sellers have replaced windows, baseboard heaters, bathtub and toilets, flooring of deck off the primary bedroom, and leveled and decked the backyard. 2 parking spots, storage shed, and a large, fenced communal yard at the back of the complex makes for a great place for kids and pets to play, or grow a veggie garden. Centrally located with all amenities close by, an easy walk to shopping, 20 minutes to downtown Victoria. HURRY to view as units in this self-managed 4-unit complex rarely come for sale. Great value in todays market, Move before Christmas!
Location
Province BC
County Capital Regional District
Area Co Colwood Corners
Zoning MF
Direction East
Rooms
Other Rooms Storage Shed
Basement Partially Finished
Kitchen 1
Interior
Interior Features Dining/Living Combo, Eating Area
Heating Baseboard, Electric
Cooling None
Flooring Carpet, Vinyl, Wood
Appliance Dishwasher, F/S/W/D, Freezer
Laundry In Unit
Exterior
Exterior Feature Balcony/Patio, Fencing: Partial
Amenities Available Common Area
Roof Type Asphalt Torch On
Handicap Access Ground Level Main Floor
Parking Type Driveway
Total Parking Spaces 2
Building
Lot Description Central Location, Serviced, Sloping, Wooded Lot
Building Description Frame Wood,Shingle-Other,Stucco, Main Level Entry with Lower/Upper Lvl(s)
Faces East
Story 3
Foundation Poured Concrete
Sewer Sewer To Lot
Water Municipal
Structure Type Frame Wood,Shingle-Other,Stucco
Others
HOA Fee Include Garbage Removal,Insurance,Maintenance Grounds,Sewer,Water
Tax ID 000-141-453
Ownership Freehold/Strata
Pets Description Cats, Dogs
Read Less Info
Want to know what your home might be worth? Contact us for a FREE valuation!

Our team is ready to help you sell your home for the highest possible price ASAP
Bought with Macdonald Realty Victoria








