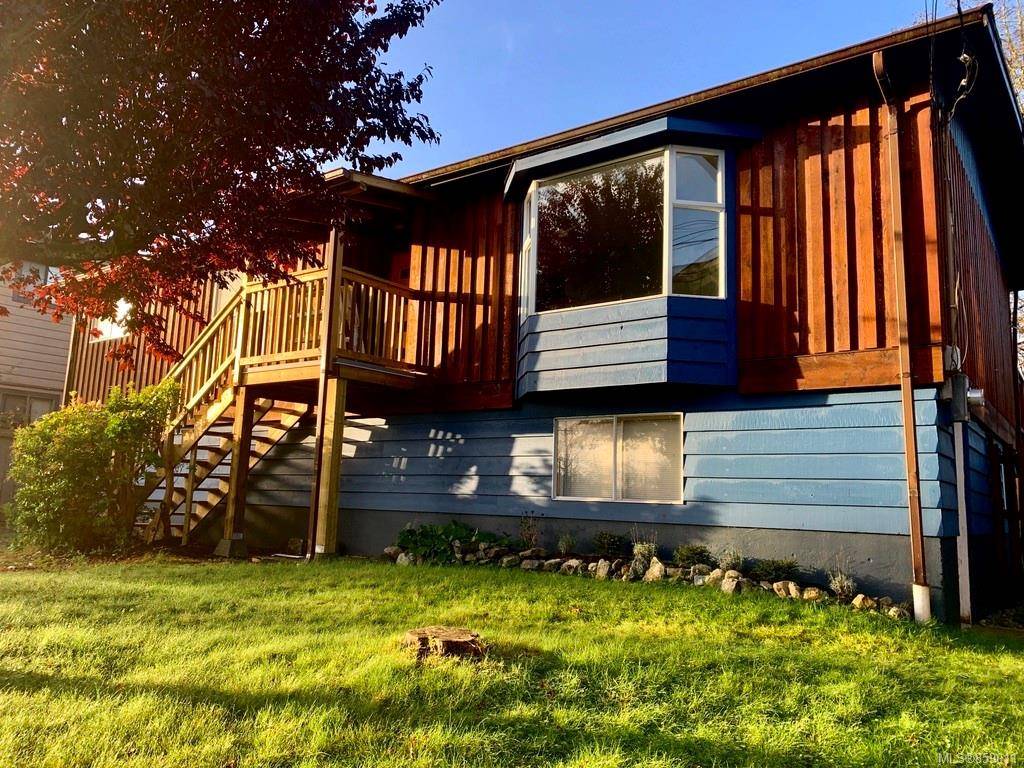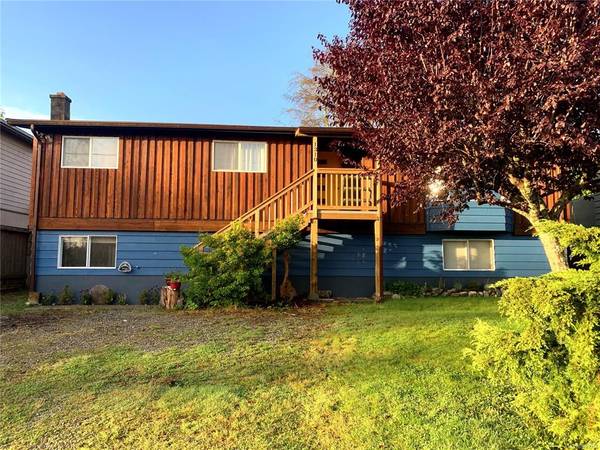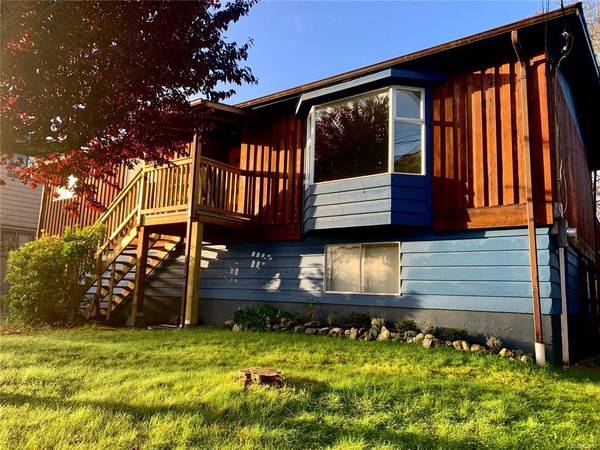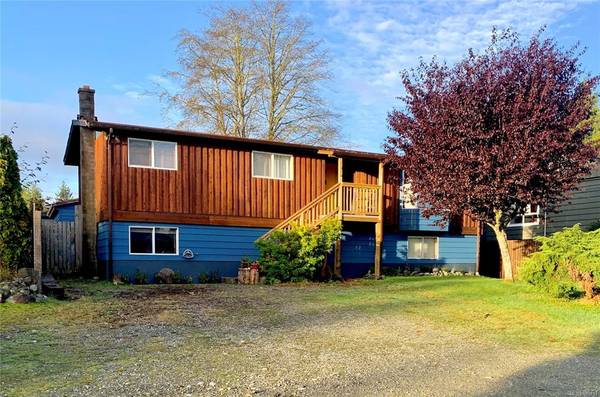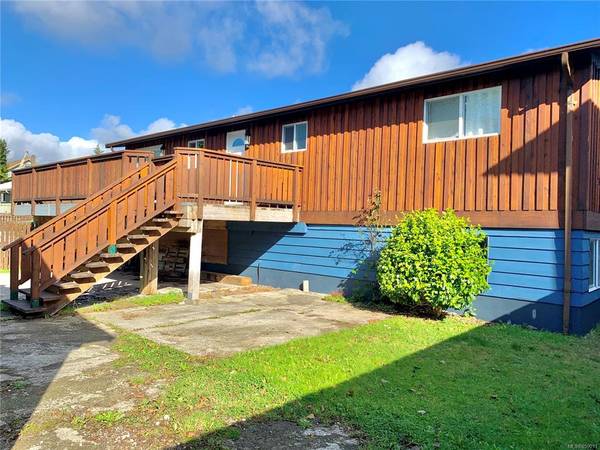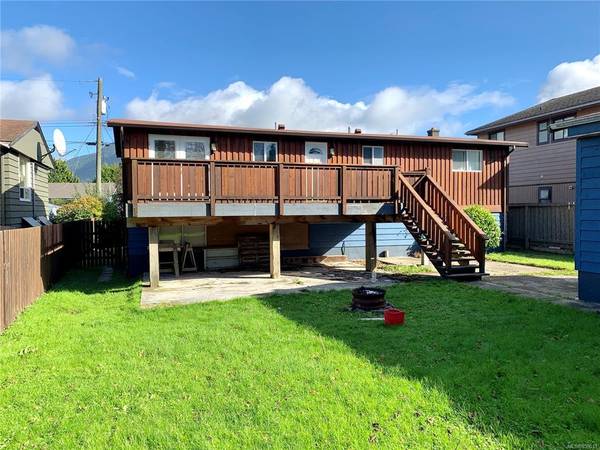$618,000
For more information regarding the value of a property, please contact us for a free consultation.
4 Beds
2 Baths
1,938 SqFt
SOLD DATE : 01/21/2021
Key Details
Sold Price $618,000
Property Type Single Family Home
Sub Type Single Family Detached
Listing Status Sold
Purchase Type For Sale
Square Footage 1,938 sqft
Price per Sqft $318
MLS Listing ID 859011
Sold Date 01/21/21
Style Main Level Entry with Upper Level(s)
Bedrooms 4
Rental Info Unrestricted
Year Built 1973
Annual Tax Amount $3,007
Tax Year 2020
Lot Size 6,969 Sqft
Acres 0.16
Property Description
Four bedroom home for sale to suit a family in a friendly neighbourhood in Ucluelet BC. Property features a fenced in
back yard and large workshop with wood stove. Main home is accessed by an upper level entrance and has a large westfacing
balcony for enjoying summer sunsets! Main living area has living room with beautiful view of Mt. Ozzard. Both
the upstairs main 4-piece & the 2-piece ensuite are clean and fresh having been recently refurbished. Plenty of room on
the lower ground floor for your design ideas to configure either a 2 bedroom secondary suite or up to 3 B&B rooms.
Wood stove downstairs to offset winter heating costs and keep you cozy and dry during the rainy season!
Move to the West Coast and enjoy the lifestyle whether it be surfing, the Wild Pacific Trail or the taking in the sunset at
Big Beach. Great for a family with a design plan to install some rooms, whether B&B or for the long term. Call for
more information and to book your showing!
Location
Province BC
County Ucluelet, District Of
Area Pa Ucluelet
Zoning R1
Direction East
Rooms
Other Rooms Workshop
Basement Partially Finished, Walk-Out Access
Main Level Bedrooms 3
Kitchen 1
Interior
Interior Features Bar, Dining Room, Storage
Heating Electric, Forced Air
Cooling None
Flooring Carpet, Laminate, Linoleum, Mixed
Fireplaces Number 1
Fireplaces Type Recreation Room, Wood Stove
Fireplace 1
Appliance Dishwasher, F/S/W/D, Microwave
Laundry In House
Exterior
Exterior Feature Balcony/Deck, Fencing: Partial
Roof Type Asphalt Rolled
Total Parking Spaces 2
Building
Building Description Frame Wood, Main Level Entry with Upper Level(s)
Faces East
Foundation Slab
Sewer Sewer Available
Water Municipal
Structure Type Frame Wood
Others
Ownership Freehold
Pets Allowed Aquariums, Birds, Caged Mammals, Cats, Dogs, Yes
Read Less Info
Want to know what your home might be worth? Contact us for a FREE valuation!

Our team is ready to help you sell your home for the highest possible price ASAP
Bought with Colliers International (Nan)


