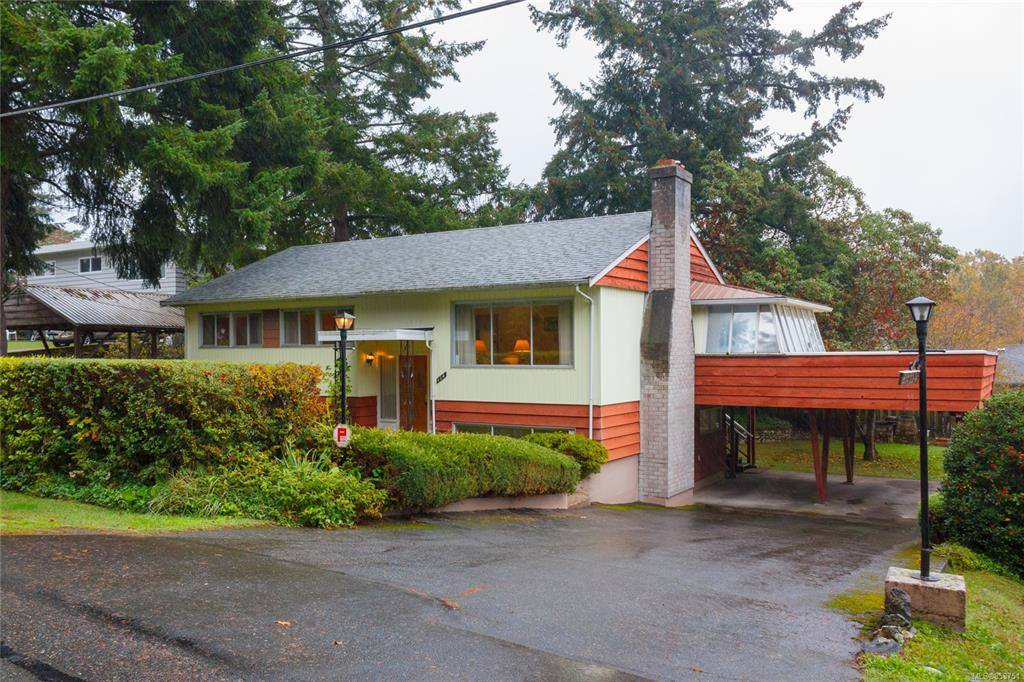$750,000
For more information regarding the value of a property, please contact us for a free consultation.
4 Beds
2 Baths
1,811 SqFt
SOLD DATE : 11/13/2020
Key Details
Sold Price $750,000
Property Type Single Family Home
Sub Type Single Family Detached
Listing Status Sold
Purchase Type For Sale
Square Footage 1,811 sqft
Price per Sqft $414
MLS Listing ID 858751
Sold Date 11/13/20
Style Main Level Entry with Lower/Upper Lvl(s)
Bedrooms 4
Rental Info Unrestricted
Year Built 1962
Annual Tax Amount $2,829
Tax Year 2020
Lot Size 0.280 Acres
Acres 0.28
Property Description
Solid four bedroom family home in a great View Royal neighborhood. Same owner since its build in 1962 and is ready for some new owners to make it their own. The over 12,000 sq ft private lot will impress you and will invite your landscaping prowess. Plenty of parking under the carport and large covered R.V. storage area. Nestled in a great neighborhood with fantastic neighbors and just steps to the Galloping Goose and all the amenities that View Royal and the Westshore have in store. A great starter home to get into the market and to update as you see fit. Call today for a private showing as this one won't last long.
Location
Province BC
County Capital Regional District
Area Vr View Royal
Zoning R-1B
Direction West
Rooms
Basement Partially Finished
Main Level Bedrooms 3
Kitchen 1
Interior
Heating Forced Air, Propane
Cooling None
Fireplaces Number 2
Fireplaces Type Propane, Wood Burning
Fireplace 1
Appliance F/S/W/D
Laundry In Unit
Exterior
Carport Spaces 2
Roof Type Asphalt Shingle
Total Parking Spaces 4
Building
Building Description Frame Wood,Insulation All,Wood, Main Level Entry with Lower/Upper Lvl(s)
Faces West
Foundation Poured Concrete
Sewer Sewer To Lot
Water Municipal
Additional Building Potential
Structure Type Frame Wood,Insulation All,Wood
Others
Tax ID 004-768-701
Ownership Freehold
Pets Allowed Yes
Read Less Info
Want to know what your home might be worth? Contact us for a FREE valuation!

Our team is ready to help you sell your home for the highest possible price ASAP
Bought with RE/MAX Generation - The Neal Estate Group








