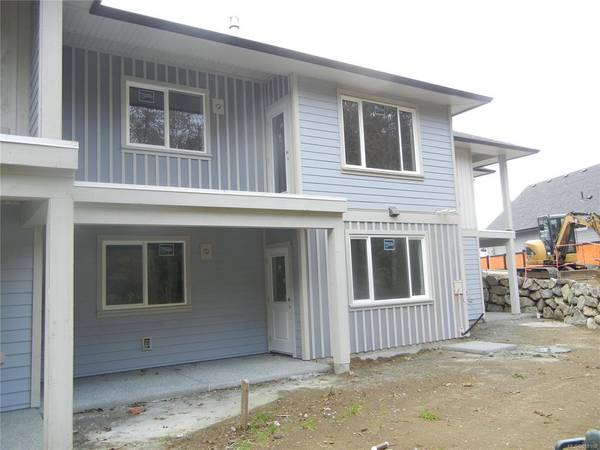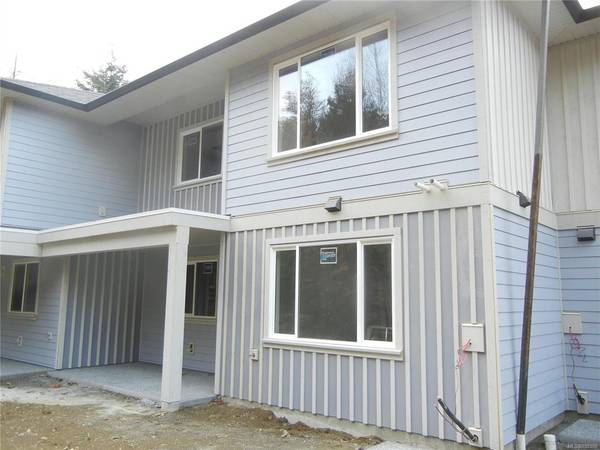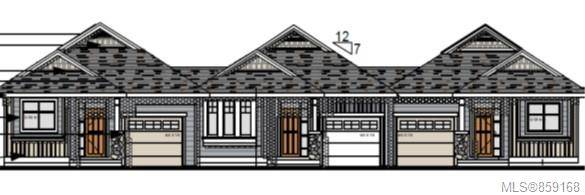$524,895
For more information regarding the value of a property, please contact us for a free consultation.
3 Beds
3 Baths
1,904 SqFt
SOLD DATE : 02/26/2021
Key Details
Sold Price $524,895
Property Type Townhouse
Sub Type Row/Townhouse
Listing Status Sold
Purchase Type For Sale
Square Footage 1,904 sqft
Price per Sqft $275
Subdivision Artisan Village - Napier Place
MLS Listing ID 859168
Sold Date 02/26/21
Style Main Level Entry with Lower Level(s)
Bedrooms 3
HOA Fees $397/mo
Rental Info Some Rentals
Year Built 2020
Tax Year 2020
Property Description
Making a Lifestyle change, time to downsize. We have the perfect lifestyle option for you. A new patio home townhome, center unit, of 3 unit townhome building. A 1904 sq. ft, under construction, with main level entry, with basement walk - out with access to rear yard . 1174 sq. ft. on main, and 730 sq. ft. on lower level. Open plan great room on main, with master on main, ideal floor plan for retirees, you have the option to live one level is desired, 3 bedrooms, 3 bathrooms, single car garage. A great lifestyle, low maintenance yard maintained, landscaped all common property managed by strata corporation. Gas furnace & fireplace, vinyl windows, walk - out upper and lower deck. A great opportunity for patio home living, hard to find in this area. Enjoy the private location, close to the heart of Chemainus, walking and cycling trails, a great offering for privacy. New home is price plus GST. Covered 10 year NHW. Estimated Completion Mid - January/ 2021.
Location
Province BC
County North Cowichan, Municipality Of
Area Du Chemainus
Zoning CD6
Direction West
Rooms
Basement Partially Finished, Walk-Out Access, With Windows
Main Level Bedrooms 2
Kitchen 1
Interior
Interior Features Closet Organizer, Dining/Living Combo, Storage
Heating Forced Air, Natural Gas
Cooling None
Flooring Carpet, Laminate, Linoleum
Fireplaces Number 1
Fireplaces Type Gas
Equipment Central Vacuum Roughed-In, Electric Garage Door Opener
Fireplace 1
Window Features Insulated Windows,Vinyl Frames
Laundry In Unit
Exterior
Exterior Feature Balcony/Deck, Low Maintenance Yard
Garage Spaces 1.0
Utilities Available Cable To Lot, Electricity To Lot, Garbage, Natural Gas To Lot, Phone To Lot, Recycling, Underground Utilities
Amenities Available Bike Storage, Common Area
Roof Type Fibreglass Shingle
Handicap Access Ground Level Main Floor, Primary Bedroom on Main, No Step Entrance
Parking Type Driveway, Garage, On Street
Total Parking Spaces 2
Building
Lot Description Central Location, Cul-de-sac, Easy Access, Landscaped, Private, Quiet Area
Building Description Cement Fibre,Frame Wood,Insulation All, Main Level Entry with Lower Level(s)
Faces West
Story 2
Foundation Poured Concrete
Sewer Sewer Available
Water Municipal
Architectural Style Patio Home, West Coast
Structure Type Cement Fibre,Frame Wood,Insulation All
Others
HOA Fee Include Garbage Removal,Insurance,Maintenance Grounds,Maintenance Structure,Property Management,Recycling,Sewer,Water
Restrictions Building Scheme,Easement/Right of Way,Restrictive Covenants
Tax ID 031276563
Ownership See Supplements
Acceptable Financing Agreement for Sale
Listing Terms Agreement for Sale
Pets Description Aquariums, Birds, Caged Mammals, Cats, Dogs, Number Limit
Read Less Info
Want to know what your home might be worth? Contact us for a FREE valuation!

Our team is ready to help you sell your home for the highest possible price ASAP
Bought with Kroppmann Realty







