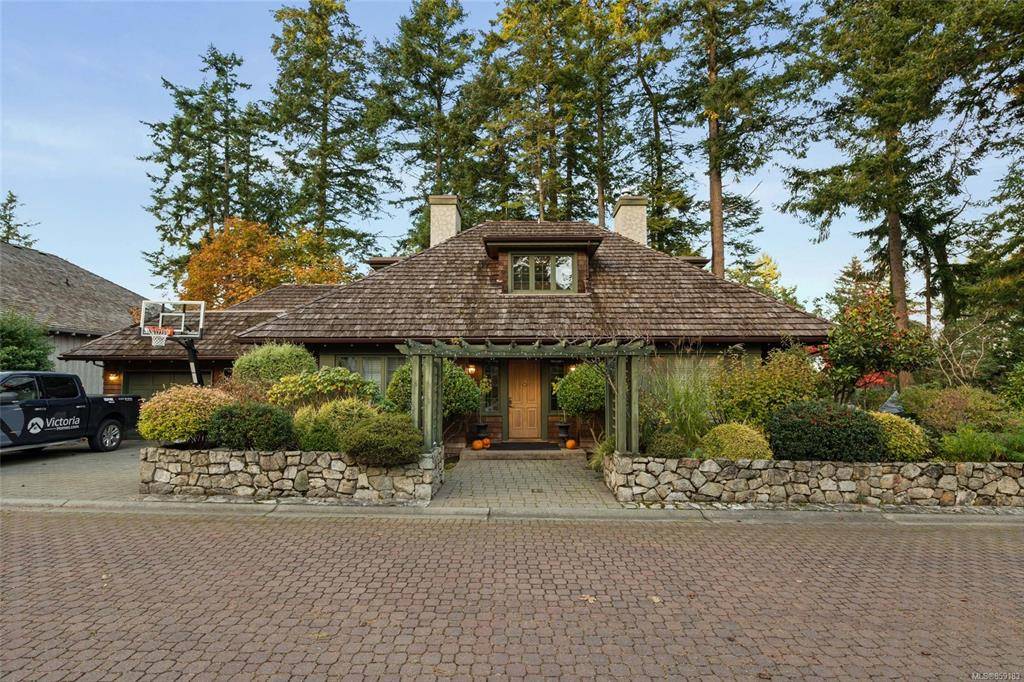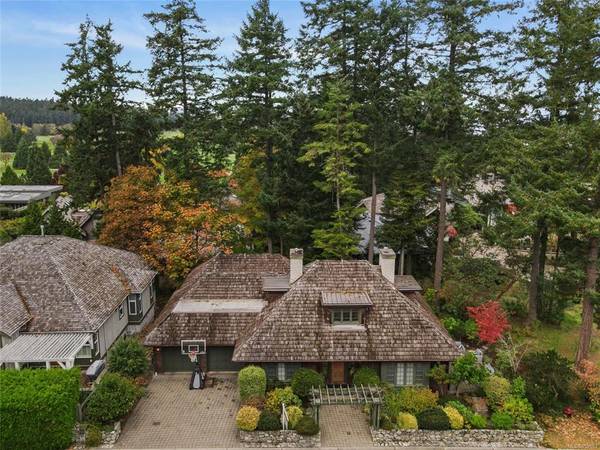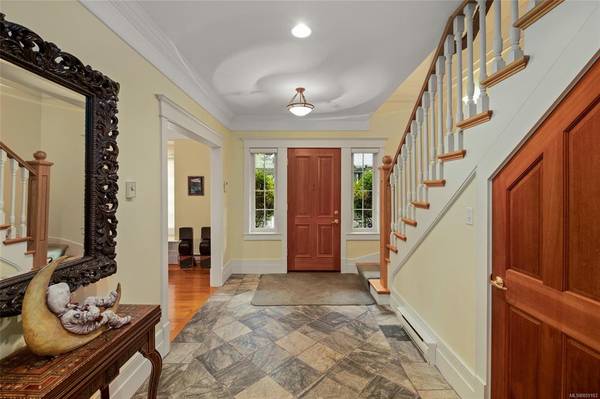$1,425,000
For more information regarding the value of a property, please contact us for a free consultation.
3 Beds
3 Baths
3,039 SqFt
SOLD DATE : 02/11/2021
Key Details
Sold Price $1,425,000
Property Type Single Family Home
Sub Type Single Family Detached
Listing Status Sold
Purchase Type For Sale
Square Footage 3,039 sqft
Price per Sqft $468
MLS Listing ID 859183
Sold Date 02/11/21
Style Main Level Entry with Upper Level(s)
Bedrooms 3
HOA Fees $222/mo
Rental Info Unrestricted
Year Built 2000
Annual Tax Amount $7,171
Tax Year 2020
Lot Size 8,712 Sqft
Acres 0.2
Property Description
MATTICK'S WOOD One of Cordova Bays Premier Developments. You will be impressed from the moment you enter this well-maintained, charming, 3BD/3BA, custom built, 2000 Arts & Craft home. A traditional-styled layout offers grand foyer entry, private Livingroom w/ gas FP, built-in bookshelves, window seat & French Doors leading to a private, sunny garden patio. The Kitchen & adjoining Family Room are the heart of this handcrafted home & formal Dining Room elegantly looks onto beautiful, private native gardens & trees. Fantastic layout w/ Master on Main & upstairs great for family and guests. Mattick's Wood Homes rarely come available with its upscale enclave of luxury homes steps to artisan shops, golf, beaches, trails, walking distance to schools yet only 20 mins to Downtown or the Airport.
Location
Province BC
County Capital Regional District
Area Se Cordova Bay
Direction Southwest
Rooms
Basement Crawl Space, Partially Finished
Main Level Bedrooms 2
Kitchen 1
Interior
Interior Features Closet Organizer, Dining Room, Eating Area, French Doors
Heating Baseboard, Electric, Natural Gas
Cooling None
Flooring Carpet, Tile, Wood
Fireplaces Number 2
Fireplaces Type Family Room, Gas, Living Room
Equipment Central Vacuum, Electric Garage Door Opener, Security System
Fireplace 1
Window Features Bay Window(s),Blinds,Insulated Windows,Window Coverings
Appliance Built-in Range, Dishwasher, Dryer, Microwave, Oven Built-In, Range Hood, Refrigerator, Washer
Laundry In House
Exterior
Exterior Feature Balcony/Patio, Sprinkler System
Garage Spaces 2.0
Amenities Available Common Area, Private Drive/Road, Street Lighting
Roof Type Wood
Handicap Access Ground Level Main Floor, Primary Bedroom on Main
Total Parking Spaces 2
Building
Lot Description Cul-de-sac, Irregular Lot, Level, Near Golf Course, Private, Wooded Lot
Building Description Frame Wood,Insulation: Ceiling,Insulation: Walls,Shingle-Wood,Wood, Main Level Entry with Upper Level(s)
Faces Southwest
Foundation Poured Concrete
Sewer Sewer To Lot
Water Municipal
Architectural Style Arts & Crafts
Structure Type Frame Wood,Insulation: Ceiling,Insulation: Walls,Shingle-Wood,Wood
Others
HOA Fee Include Insurance,Maintenance Grounds,Property Management,Water
Restrictions ALR: No,Building Scheme
Tax ID 024-142-751
Ownership Freehold/Strata
Pets Allowed Yes
Read Less Info
Want to know what your home might be worth? Contact us for a FREE valuation!

Our team is ready to help you sell your home for the highest possible price ASAP
Bought with RE/MAX Generation - The Neal Estate Group








