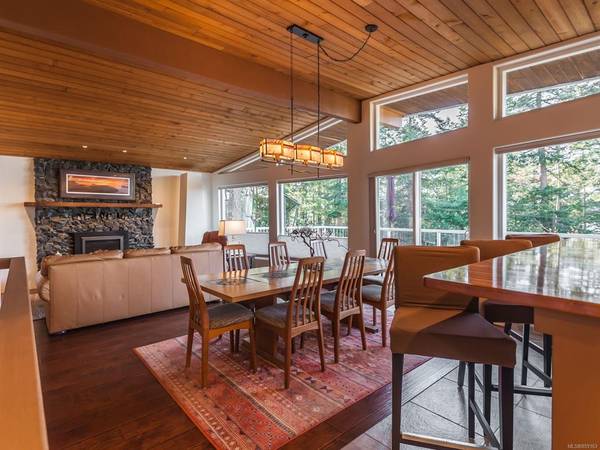$925,000
For more information regarding the value of a property, please contact us for a free consultation.
3 Beds
4 Baths
2,543 SqFt
SOLD DATE : 12/02/2020
Key Details
Sold Price $925,000
Property Type Single Family Home
Sub Type Single Family Detached
Listing Status Sold
Purchase Type For Sale
Square Footage 2,543 sqft
Price per Sqft $363
MLS Listing ID 859163
Sold Date 12/02/20
Style Ground Level Entry With Main Up
Bedrooms 3
Rental Info Unrestricted
Year Built 1981
Annual Tax Amount $2,948
Tax Year 2019
Lot Size 10,018 Sqft
Acres 0.23
Property Description
Renovated Ocean-View-Home right across the street from the beach and Beachcomber Regional Park in Nanoose Bay. This extensively renovated home has 3 bed and Sunroom upstairs plus 1 bed In-law Suite downstairs & detached 1 bed Studio Suite. The main level Kitchen & Living area are open with ocean views looking over Beachcomber Park. The custom Kitchen features a beautiful custom wood countertop, stainless steel appliances, a large walk-In Pantry, dining area leading to an expansive deck ocean views. The large master bedroom has a newly updated bathroom with soaker tub and shower. The upstairs has another updated 3 pc bathroom, a second bedroom and a third multipurpose room leading to an additional deck/patio. The lower level contains a 1 bedroom suite with a separate entrance & large storage area/workshop area. The private backyard is beautifully designed with raised garden beds, fruit trees, irrigation & charming 1 bedroom Guest House/Studio. Great B&B potential!
Location
Province BC
County Nanaimo Regional District
Area Pq Nanoose
Zoning RS1N
Direction West
Rooms
Other Rooms Guest Accommodations, Storage Shed
Basement None
Kitchen 3
Interior
Interior Features Closet Organizer, Dining/Living Combo, Soaker Tub, Storage, Workshop In House
Heating Baseboard, Electric, Heat Pump
Cooling Air Conditioning
Flooring Basement Slab, Hardwood, Tile
Fireplaces Number 1
Fireplaces Type Propane
Equipment Propane Tank
Fireplace 1
Window Features Aluminum Frames,Blinds,Screens,Stained/Leaded Glass,Vinyl Frames,Window Coverings
Appliance Dishwasher, F/S/W/D, Microwave
Laundry In House
Exterior
Exterior Feature Balcony, Balcony/Deck, Display Window, Fenced, Garden, Lighting, Sprinkler System
Carport Spaces 2
Utilities Available Cable Available, Electricity Available, Garbage, Phone To Lot, Recycling
View Y/N 1
View Mountain(s), Ocean
Roof Type Asphalt Shingle
Handicap Access Primary Bedroom on Main
Parking Type Driveway, Carport Double, On Street
Total Parking Spaces 4
Building
Lot Description Irrigation Sprinkler(s), Landscaped, Marina Nearby, Near Golf Course, Park Setting, Private, Quiet Area, Recreation Nearby, Rectangular Lot, Southern Exposure
Building Description Concrete,Frame Wood,Insulation: Ceiling,Insulation: Walls,Shingle-Other,Wood, Ground Level Entry With Main Up
Faces West
Foundation Slab
Sewer Septic System
Water Regional/Improvement District
Architectural Style West Coast
Additional Building Exists
Structure Type Concrete,Frame Wood,Insulation: Ceiling,Insulation: Walls,Shingle-Other,Wood
Others
Restrictions Restrictive Covenants
Tax ID 005276659
Ownership Freehold
Acceptable Financing Must Be Paid Off
Listing Terms Must Be Paid Off
Pets Description Aquariums, Birds, Caged Mammals, Cats, Dogs, Yes
Read Less Info
Want to know what your home might be worth? Contact us for a FREE valuation!

Our team is ready to help you sell your home for the highest possible price ASAP
Bought with Pemberton Holmes Ltd - Sidney








