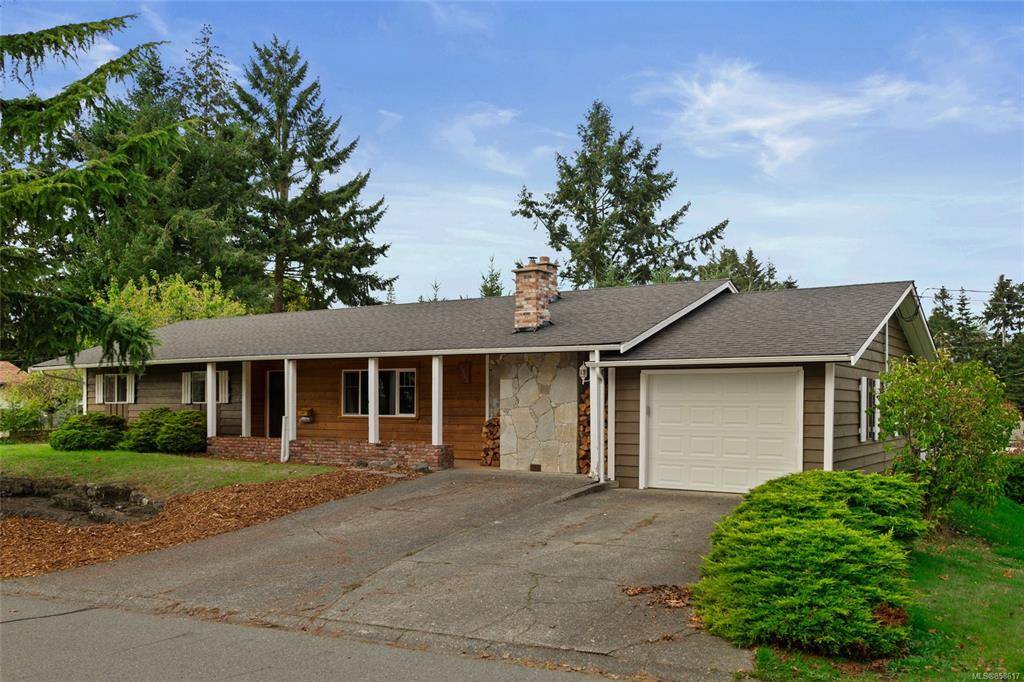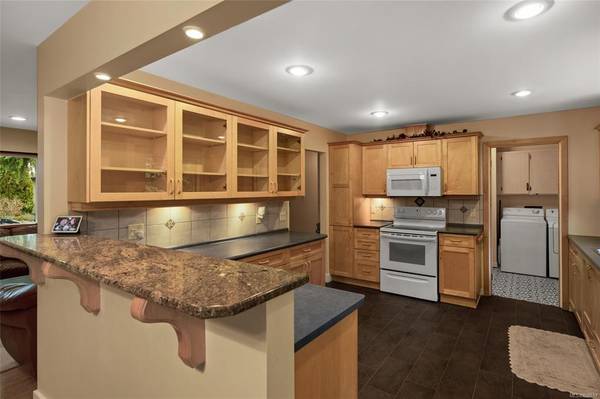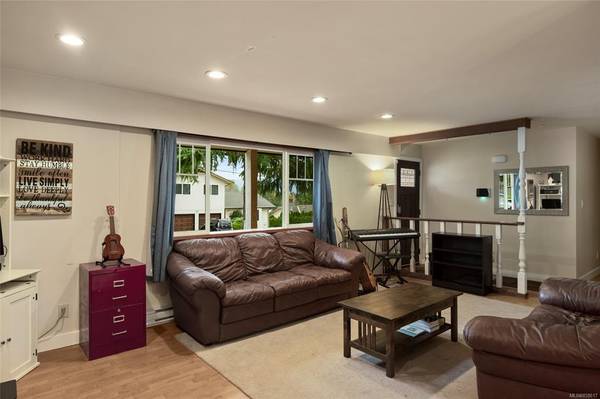$535,000
For more information regarding the value of a property, please contact us for a free consultation.
3 Beds
2 Baths
1,614 SqFt
SOLD DATE : 12/01/2020
Key Details
Sold Price $535,000
Property Type Single Family Home
Sub Type Single Family Detached
Listing Status Sold
Purchase Type For Sale
Square Footage 1,614 sqft
Price per Sqft $331
Subdivision Harmony Estates
MLS Listing ID 858617
Sold Date 12/01/20
Style Rancher
Bedrooms 3
Rental Info Unrestricted
Year Built 1977
Annual Tax Amount $3,843
Tax Year 2020
Lot Size 7,405 Sqft
Acres 0.17
Property Description
Resting on a corner lot in a sought after neighbourhood close to shopping, transit, recreation, park & schools you’ll find this lovely 3 bed, 2 bath rancher. Great for first time buyers, retirees or young families, this semi-open 1614 sqft home will have you pleasantly surprised with the sprawling feel in the living space. As you step inside you are greeted by a large living room with wood burning fireplace plus the additional family room with woodstove insert making for a wonderful playroom, media room or office. The beautifully updated kitchen overlooks the dining area which has access to the low maintenance backyard & the handy laundry room/pantry is just off of the kitchen as well, making for a very functional layout. Down the hall you will find the updated 4pc bath, 2 beds & the master with 2pc ensuite. Additional features to note include an oversized single garage, a storage room, wide driveway, covered verandah & updates throughout. 3D tour, floor plans & video available.
Location
Province BC
County North Cowichan, Municipality Of
Area Du East Duncan
Zoning R2
Direction South
Rooms
Basement None
Main Level Bedrooms 3
Kitchen 1
Interior
Heating Baseboard, Electric
Cooling None
Flooring Mixed
Fireplaces Number 2
Fireplaces Type Family Room, Insert, Living Room, Wood Burning
Equipment Security System
Fireplace 1
Window Features Insulated Windows
Laundry In Unit
Exterior
Exterior Feature Balcony/Patio, Low Maintenance Yard
Garage Spaces 1.0
Utilities Available Electricity To Lot, Garbage, Recycling
View Y/N 1
View Mountain(s)
Roof Type Fibreglass Shingle
Handicap Access Ground Level Main Floor, Primary Bedroom on Main
Parking Type Driveway, Garage, On Street
Total Parking Spaces 2
Building
Lot Description Central Location, Corner, Easy Access, Family-Oriented Neighbourhood, Landscaped, Quiet Area, Recreation Nearby, Serviced, Shopping Nearby, Southern Exposure
Building Description Insulation: Ceiling,Insulation: Walls,Wood,Frame, Rancher
Faces South
Foundation Slab, Yes
Sewer Sewer To Lot
Water Municipal
Architectural Style West Coast
Structure Type Insulation: Ceiling,Insulation: Walls,Wood,Frame
Others
Tax ID 000-115-002
Ownership Freehold
Acceptable Financing Must Be Paid Off
Listing Terms Must Be Paid Off
Pets Description Aquariums, Birds, Caged Mammals, Cats, Dogs, Yes
Read Less Info
Want to know what your home might be worth? Contact us for a FREE valuation!

Our team is ready to help you sell your home for the highest possible price ASAP
Bought with Pemberton Holmes Ltd. (Dun)








