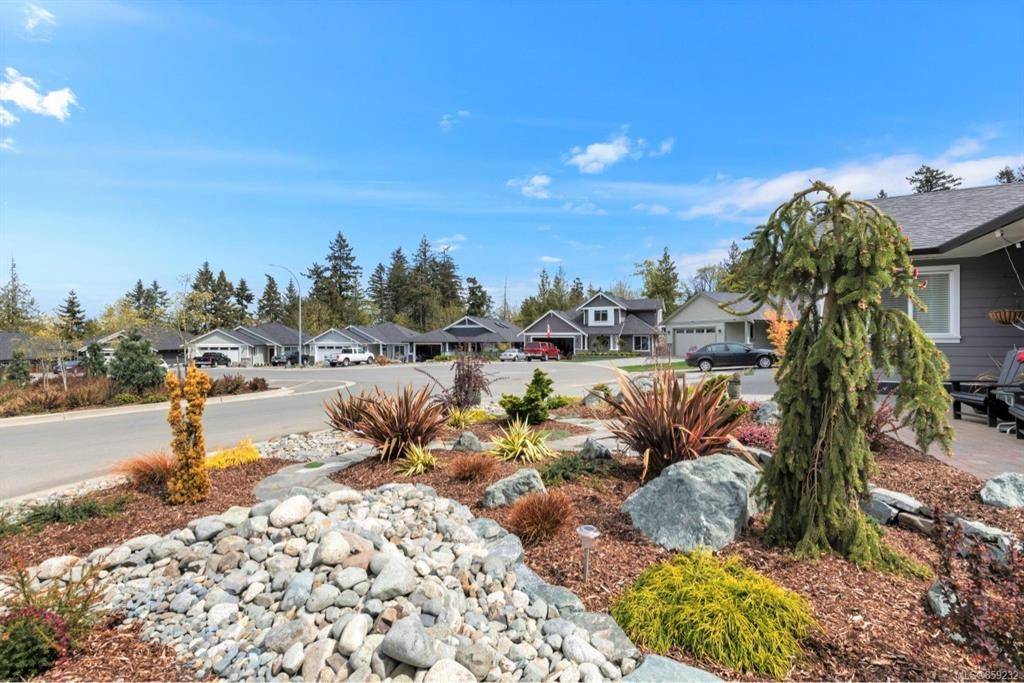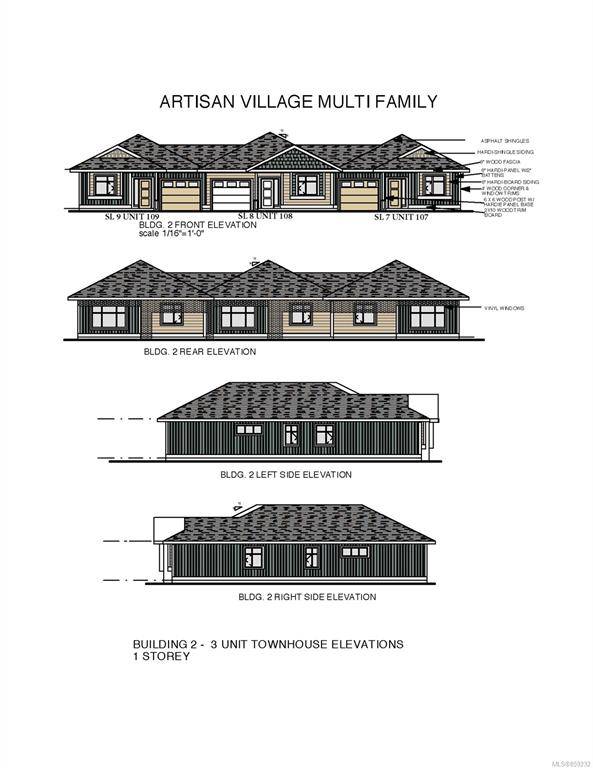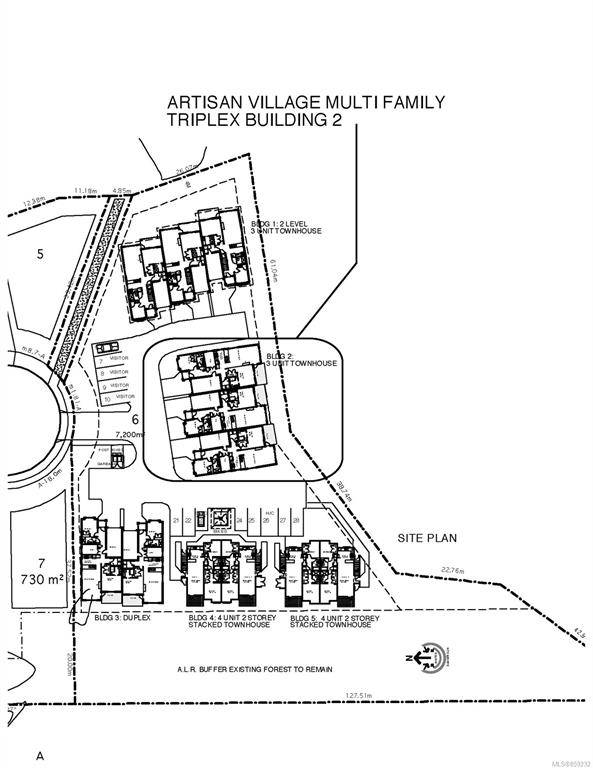$459,900
For more information regarding the value of a property, please contact us for a free consultation.
2 Beds
2 Baths
1,282 SqFt
SOLD DATE : 03/01/2021
Key Details
Sold Price $459,900
Property Type Townhouse
Sub Type Row/Townhouse
Listing Status Sold
Purchase Type For Sale
Square Footage 1,282 sqft
Price per Sqft $358
Subdivision Artisan Village
MLS Listing ID 859232
Sold Date 03/01/21
Style Rancher
Bedrooms 2
HOA Fees $267/mo
Rental Info Unrestricted
Year Built 2021
Tax Year 2020
Property Description
BRAND NEW customizable townhome under construction in the quaint seaside village of Chemainus. This 1282 sq ft, 2 bed + den, 2 bath, 1 level, open concept home has many exciting features such as a forced air natural gas furnace, natural gas fireplace, 9 foot ceilings, ensuite bathroom, walk in closet, kitchen pantry, laundry room, hardi board siding with stone features, thermal windows, garage, rear patio, private backyard bordering onto greenspace, 4' crawlspace for storage, and new home warranty. Great location within walking distance to the ocean, shopping, restaurants, recreation, parks, trails, and more. A perfect opportunity to enjoy the Cowichan lifestyle. Property is eligible for Property Transfer Tax exemption. Townhome strata complex is 40+ with two dogs /cats allowed and no rental restrictions. $267 per month strata fee includes gardening, garbage & water. Photos are of builder's previous work in Artisan Village, not exactly as shown.
Location
Province BC
County North Cowichan, Municipality Of
Area Du Chemainus
Zoning CD6
Direction North
Rooms
Basement Crawl Space
Main Level Bedrooms 2
Kitchen 1
Interior
Heating Forced Air, Natural Gas
Cooling None
Flooring Mixed
Fireplaces Number 1
Fireplaces Type Gas
Fireplace 1
Window Features Insulated Windows,Vinyl Frames
Laundry In Unit
Exterior
Garage Spaces 1.0
Utilities Available Cable To Lot, Electricity To Lot, Garbage, Natural Gas To Lot, Phone To Lot, Recycling, Underground Utilities
Amenities Available Common Area
Roof Type Fibreglass Shingle
Handicap Access Ground Level Main Floor, Primary Bedroom on Main
Parking Type Driveway, Garage, On Street
Building
Lot Description Adult-Oriented Neighbourhood, Central Location, Cul-de-sac, Easy Access, Landscaped, No Through Road, Park Setting, Quiet Area, Recreation Nearby, Serviced, Shopping Nearby
Building Description Concrete,Frame Wood,Insulation: Ceiling,Insulation: Walls, Rancher
Faces North
Foundation Poured Concrete
Sewer Sewer To Lot
Water Municipal
Architectural Style West Coast
Structure Type Concrete,Frame Wood,Insulation: Ceiling,Insulation: Walls
Others
HOA Fee Include Garbage Removal,Insurance,Maintenance Grounds,Maintenance Structure,Property Management,Recycling,Water
Ownership Other
Pets Description Aquariums, Birds, Caged Mammals, Cats, Dogs, Number Limit
Read Less Info
Want to know what your home might be worth? Contact us for a FREE valuation!

Our team is ready to help you sell your home for the highest possible price ASAP
Bought with Sutton Group-West Coast Realty (Dunc)








