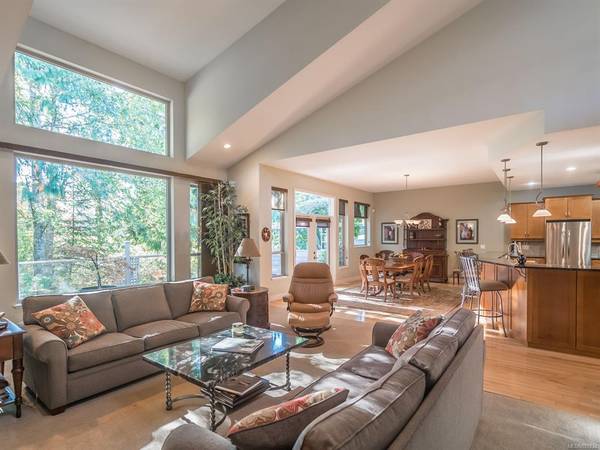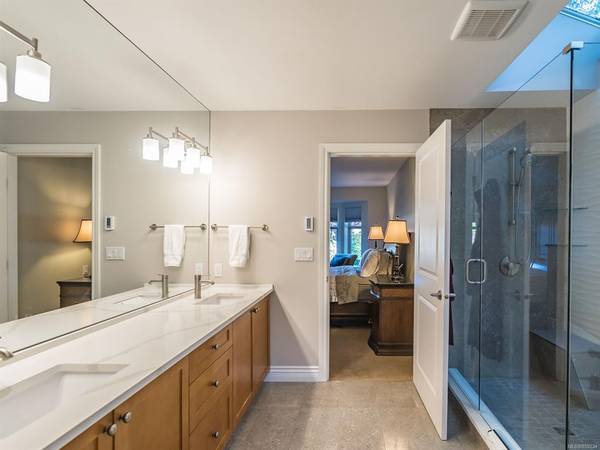$650,000
For more information regarding the value of a property, please contact us for a free consultation.
3 Beds
2 Baths
2,482 SqFt
SOLD DATE : 01/04/2021
Key Details
Sold Price $650,000
Property Type Townhouse
Sub Type Row/Townhouse
Listing Status Sold
Purchase Type For Sale
Square Footage 2,482 sqft
Price per Sqft $261
Subdivision St Andrew'S Lane
MLS Listing ID 859234
Sold Date 01/04/21
Style Rancher
Bedrooms 3
HOA Fees $570/mo
Rental Info Some Rentals
Year Built 2005
Annual Tax Amount $2,924
Tax Year 2020
Property Description
----------ST ANDREWS LANE----------Architecturally-designed 3 Bed/2 Bath Home w/day-to-day one level living, upper-level Bonus Room/Loft, interesting architectural features, large skylights & picture windows, & enviable location in St Andrews Lane on the Morningstar Golf Course just mins from Parksville & Qualicum Beach. Wide foyer w/slate flooring, bright open plan w/wall of glass framing forest views, Living Rm w/OH vaulted ceiling & nat gas FP, Dining Rm w/door to new extended deck w/south-facing view of forest, Maple Kitchen w/granite CTs, huge island w/breakfast bar & beverage fridge, 2nd island w/nat gas cooktop, stainless appls, & WI pantry. Master Suite w/WI closet & custom 5 pc spa-inspired ensuite. Also Guest Bedrm, skylighted 3 pc Main Bath, & Laundry Rm w/sink & cupboards. Skylighted staircase up to Bonus Rm w/skylight. Great extras, walk to Morningstar Golf Course & Coombs-Parksville Rail Trail. Visit our website for more pics, a floor plan, a VR Tour & more.
Location
Province BC
County Nanaimo Regional District
Area Pq Parksville
Zoning RS5
Direction North
Rooms
Basement Crawl Space
Main Level Bedrooms 2
Kitchen 1
Interior
Interior Features Breakfast Nook, Ceiling Fan(s), Closet Organizer, Dining/Living Combo, Eating Area, Soaker Tub, Storage, Vaulted Ceiling(s)
Heating Forced Air, Natural Gas
Cooling Other
Flooring Hardwood, Mixed, Tile
Fireplaces Number 1
Fireplaces Type Gas
Fireplace 1
Window Features Vinyl Frames
Appliance Built-in Range, Dishwasher, Dryer, F/S/W/D, Microwave, Oven Built-In, Refrigerator, Washer
Laundry In House
Exterior
Exterior Feature Balcony/Deck, Low Maintenance Yard, Wheelchair Access
Garage Spaces 2.0
Utilities Available Cable Available, Electricity Available, Garbage, Natural Gas Available, Phone Available, Recycling
Roof Type Asphalt Shingle
Handicap Access Accessible Entrance, Primary Bedroom on Main, No Step Entrance, Wheelchair Friendly
Parking Type Garage Double
Total Parking Spaces 1
Building
Lot Description Landscaped, Level, Marina Nearby, On Golf Course, Park Setting, Private, Quiet Area, Recreation Nearby, Shopping Nearby, Southern Exposure
Building Description Frame Wood,Insulation All,Wood, Rancher
Faces North
Foundation Poured Concrete
Sewer Septic System
Water Other
Architectural Style Contemporary, Patio Home
Structure Type Frame Wood,Insulation All,Wood
Others
HOA Fee Include Garbage Removal,Gas,Maintenance Grounds,Maintenance Structure,Recycling,Sewer
Tax ID 026-342-642
Ownership Freehold/Strata
Pets Description Cats, Dogs
Read Less Info
Want to know what your home might be worth? Contact us for a FREE valuation!

Our team is ready to help you sell your home for the highest possible price ASAP
Bought with Royal LePage Parksville-Qualicum Beach Realty (PK)








