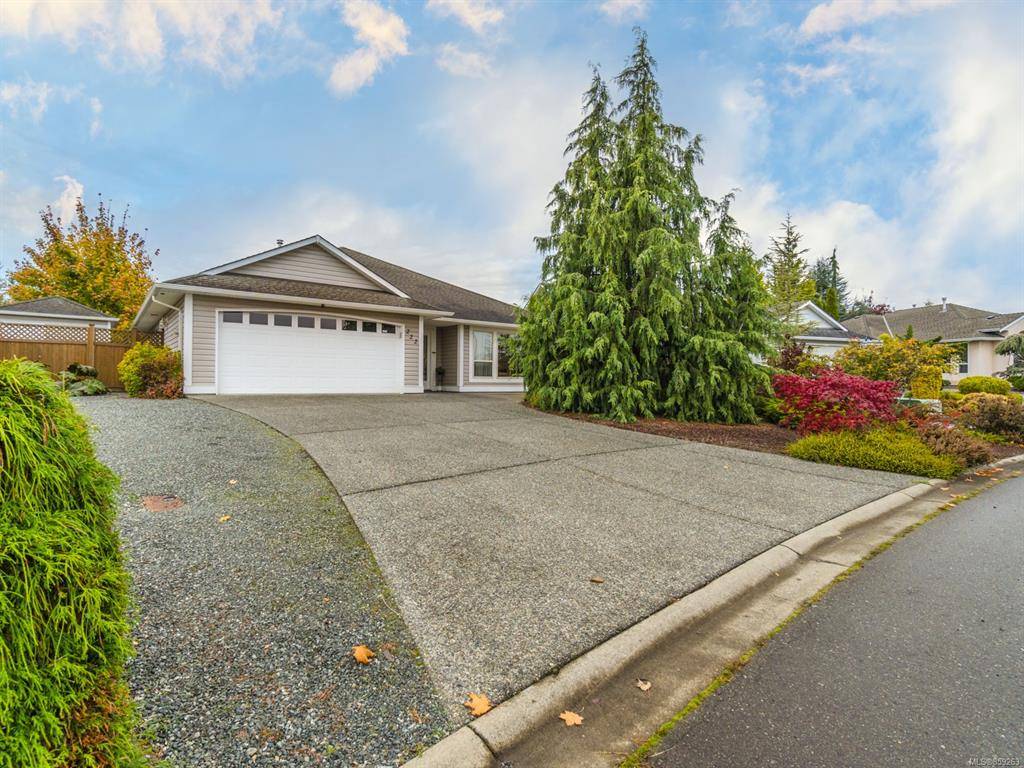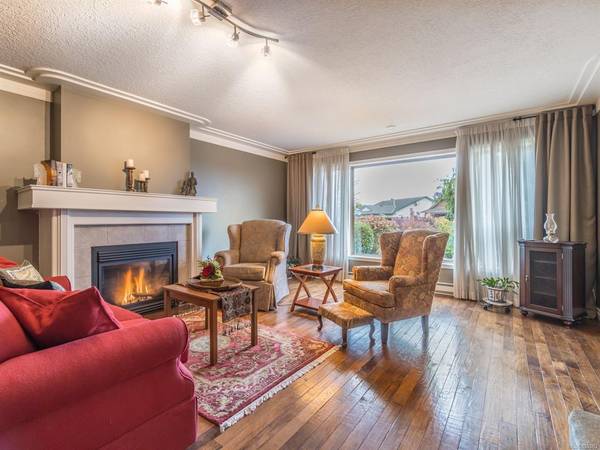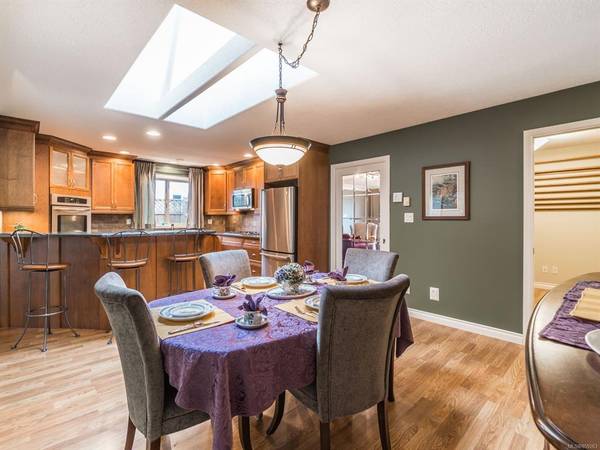$685,000
For more information regarding the value of a property, please contact us for a free consultation.
3 Beds
2 Baths
1,809 SqFt
SOLD DATE : 11/19/2020
Key Details
Sold Price $685,000
Property Type Single Family Home
Sub Type Single Family Detached
Listing Status Sold
Purchase Type For Sale
Square Footage 1,809 sqft
Price per Sqft $378
MLS Listing ID 859263
Sold Date 11/19/20
Style Rancher
Bedrooms 3
Rental Info Unrestricted
Year Built 2001
Annual Tax Amount $3,287
Tax Year 2020
Lot Size 6,969 Sqft
Acres 0.16
Property Description
Spaciously layed out, this 3 bedroom rancher has a lot to offer. The large living room welcomes you with its gas fireplace and gorgeous hickory floors. The kitchen has been remodeled and features solid wood cabinets, wall oven and gas cooktop. A large dining area adjacent to the kitchen features a skylight. The large family room has another gas fireplace and sliding doors out to the covered patio.
A bonus is a room that could be a large pantry/storage area, office or hobby room. The master has a walk in closet and 3 piece ensuite bath. The location is quiet, in an area of very well kept homes and there are loads of pathways and trails to walk nearby. Be sure to put this on your must see list.
Location
Province BC
County Parksville, City Of
Area Pq Parksville
Zoning RS1
Direction North
Rooms
Other Rooms Storage Shed, Workshop
Basement None
Main Level Bedrooms 3
Kitchen 1
Interior
Interior Features Storage, Workshop
Heating Baseboard, Electric
Cooling Window Unit(s)
Flooring Mixed
Fireplaces Number 2
Fireplaces Type Family Room, Living Room
Equipment Central Vacuum
Fireplace 1
Window Features Vinyl Frames
Appliance Dishwasher, Dryer, Microwave, Oven/Range Gas, Refrigerator, Washer
Laundry In House
Exterior
Exterior Feature Balcony/Patio, Fencing: Full, Garden, Wheelchair Access
Garage Spaces 2.0
Utilities Available Cable Available, Electricity Available, Natural Gas Available, Phone Available
Roof Type Fibreglass Shingle
Handicap Access Accessible Entrance
Parking Type Garage Double
Total Parking Spaces 2
Building
Lot Description Central Location, Cul-de-sac, Curb & Gutter, Quiet Area
Building Description Frame Wood,Insulation: Ceiling,Insulation: Walls,Vinyl Siding, Rancher
Faces North
Foundation Slab
Sewer Sewer Available
Water Municipal
Architectural Style Contemporary
Additional Building None
Structure Type Frame Wood,Insulation: Ceiling,Insulation: Walls,Vinyl Siding
Others
Tax ID 024-893-081
Ownership Freehold
Acceptable Financing Clear Title
Listing Terms Clear Title
Pets Description Yes
Read Less Info
Want to know what your home might be worth? Contact us for a FREE valuation!

Our team is ready to help you sell your home for the highest possible price ASAP
Bought with Royal LePage Parksville-Qualicum Beach Realty (QU)








