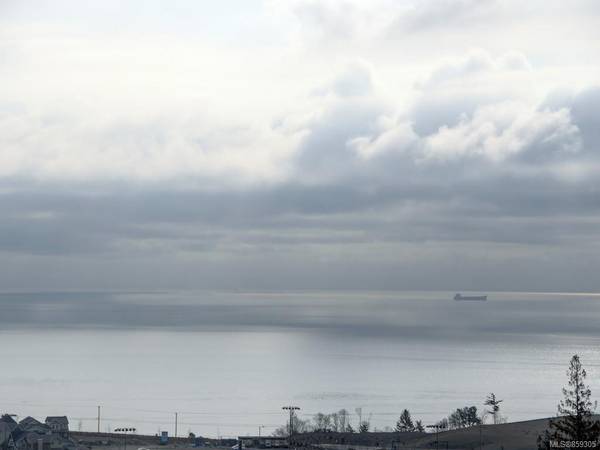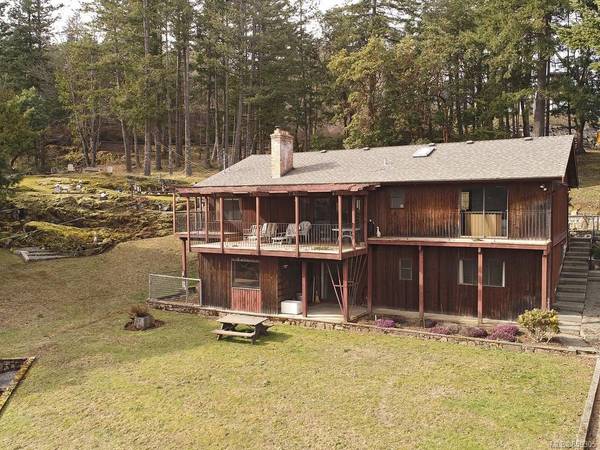$1,350,000
For more information regarding the value of a property, please contact us for a free consultation.
4 Beds
3 Baths
2,584 SqFt
SOLD DATE : 02/01/2021
Key Details
Sold Price $1,350,000
Property Type Single Family Home
Sub Type Single Family Detached
Listing Status Sold
Purchase Type For Sale
Square Footage 2,584 sqft
Price per Sqft $522
MLS Listing ID 859305
Sold Date 02/01/21
Style Main Level Entry with Lower Level(s)
Bedrooms 4
Rental Info Unrestricted
Year Built 1988
Annual Tax Amount $6,777
Tax Year 2019
Lot Size 1.720 Acres
Acres 1.72
Property Description
Attention BUILDERS and DEVELOPERS! Renovate the existing home, build your dream home or develop the land. 1.72 ACRES of perfectly sloped land with expansive OCEAN, CITY and MOUNTAIN views! Incredible VIEWS from every location on the property. The land borders Royal Bay and commands stunning views of Victoria, Juan de Fuca Straits and the Olympic Mountains. The slope of the land provides for numerous, high end view lots. DELORA Drive ends directly at this parcel of land as the city anticipates development in the near future. Currently Zoned AR1 Rural Residential. Aerial Drone Video offers excellent footage of the property. Come have a look, you will not be disappointed!
Location
Province BC
County Capital Regional District
Area Co Royal Bay
Zoning AR1
Direction East
Rooms
Basement Finished, Walk-Out Access
Main Level Bedrooms 3
Kitchen 2
Interior
Heating Electric, Forced Air, Wood
Cooling None
Fireplaces Number 2
Fireplaces Type Wood Stove
Fireplace 1
Appliance Dishwasher, F/S/W/D, Oven/Range Electric
Laundry In House
Exterior
Garage Spaces 2.0
Utilities Available Electricity To Lot
Amenities Available Private Drive/Road
View Y/N 1
View City, Mountain(s), Valley, Ocean
Roof Type Asphalt Shingle
Handicap Access Ground Level Main Floor, Primary Bedroom on Main, Wheelchair Friendly
Parking Type Detached, Driveway, Garage Double, RV Access/Parking
Total Parking Spaces 5
Building
Lot Description Cleared, Easy Access, Hillside, Near Golf Course, No Through Road, Private, Quiet Area, Rectangular Lot, Rural Setting, Sloping, Southern Exposure, In Wooded Area, Wooded Lot
Building Description Wood, Main Level Entry with Lower Level(s)
Faces East
Foundation Other
Sewer Septic System
Water Municipal, To Lot
Structure Type Wood
Others
Tax ID 026-935-031
Ownership Freehold/Strata
Pets Description Yes
Read Less Info
Want to know what your home might be worth? Contact us for a FREE valuation!

Our team is ready to help you sell your home for the highest possible price ASAP
Bought with RE/MAX Generation - The Neal Estate Group








