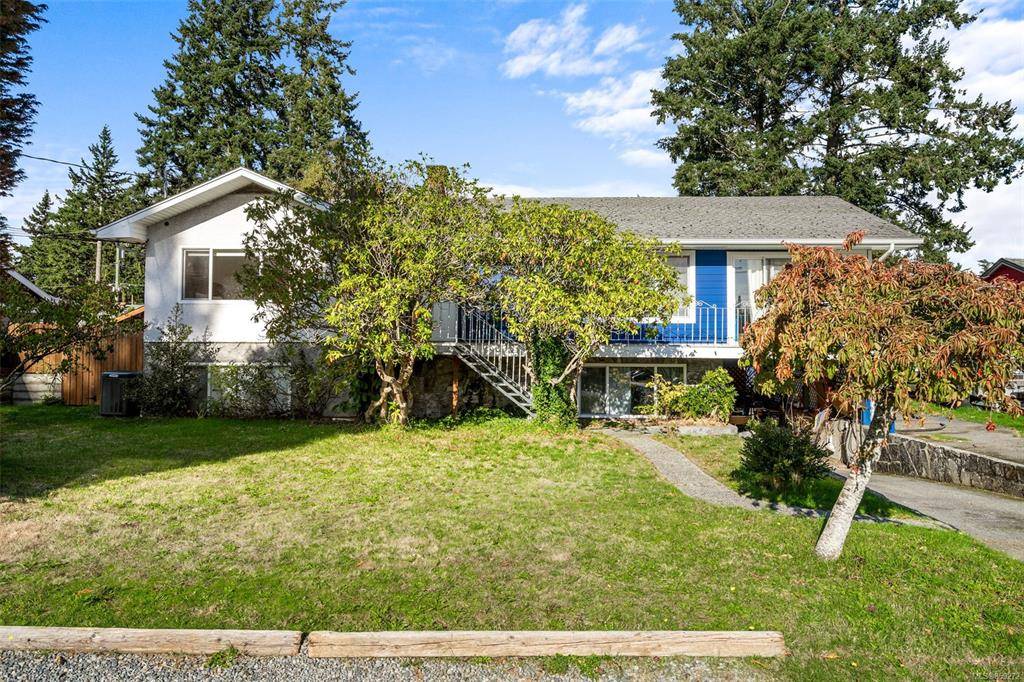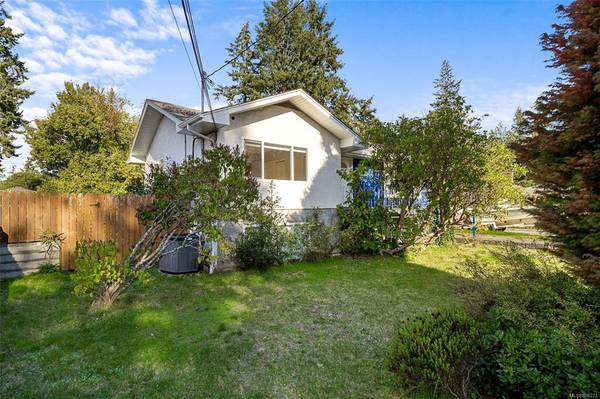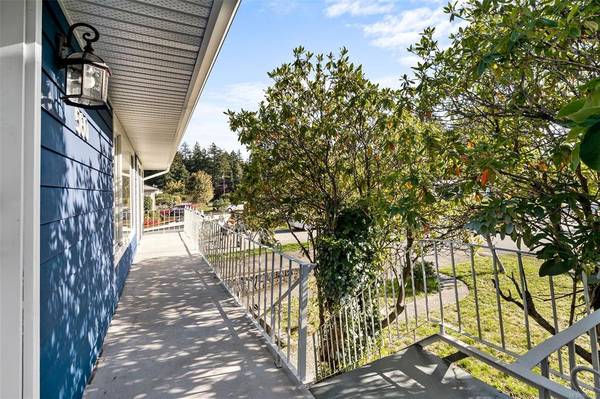$743,700
For more information regarding the value of a property, please contact us for a free consultation.
4 Beds
2 Baths
2,307 SqFt
SOLD DATE : 11/30/2020
Key Details
Sold Price $743,700
Property Type Single Family Home
Sub Type Single Family Detached
Listing Status Sold
Purchase Type For Sale
Square Footage 2,307 sqft
Price per Sqft $322
MLS Listing ID 859272
Sold Date 11/30/20
Style Main Level Entry with Lower Level(s)
Bedrooms 4
Rental Info Unrestricted
Year Built 1971
Annual Tax Amount $3,609
Tax Year 2019
Lot Size 8,276 Sqft
Acres 0.19
Lot Dimensions 75 ft wide x 109 ft deep
Property Description
* FABULOUS LOCATION rests this 4 bd 2 bth family home w/ 2 BED LEGAL SUITE. Upon upper entry bright, natural light pours through the spacious well laid out floor plan. Open concept kitchen/living/dining with cooktop, range fan & laminate flooring allows for convenience & easy entertaining. Includes 2 bd's & 1 bth up, laundry up and down, generous closet in master-bed. French doors off the kitchen leads to a HUGE family room, man cave or space for teenager with VAULTED CEILING. ENORMOUS freshly painted SUNDECK just off the kitchen for outdoor BBQ's with friends and family. Nice sized lot (8,175) includes space for boats, RV's, additional vehicles, separate wired detached garage & green house. In the spring the rhododendron plant blooms to a stunning pink. Close to Westshore shopping center, banks, elementary School's, Royal Bay School, Royal Bay Beach Park, bakery, Esquimalt Lagoon and more. Come see this family home lots of room for everyone!
Location
Province BC
County Capital Regional District
Area Co Wishart North
Direction South
Rooms
Other Rooms Greenhouse
Basement Finished
Main Level Bedrooms 2
Kitchen 2
Interior
Interior Features Ceiling Fan(s), Eating Area, Storage, Vaulted Ceiling(s)
Heating Electric, Forced Air, Other
Cooling HVAC
Flooring Carpet, Laminate
Fireplaces Number 1
Fireplaces Type Living Room
Fireplace 1
Window Features Insulated Windows,Vinyl Frames
Appliance Built-in Range, Dishwasher, Dryer, F/S/W/D, Oven/Range Electric, Range Hood
Laundry In House, In Unit
Exterior
Exterior Feature Balcony/Patio, Fencing: Partial, Playground
Garage Spaces 1.0
Carport Spaces 1
Roof Type Fibreglass Shingle
Handicap Access Primary Bedroom on Main
Parking Type Detached, Driveway, Carport, Garage, RV Access/Parking
Total Parking Spaces 4
Building
Lot Description Cleared, Family-Oriented Neighbourhood, Level, Private, Rectangular Lot, Wooded Lot
Building Description Frame Wood,Insulation: Ceiling,Insulation: Walls,Steel and Concrete,Stucco,Wood, Main Level Entry with Lower Level(s)
Faces South
Foundation Poured Concrete
Sewer Septic System
Water Municipal
Additional Building Exists
Structure Type Frame Wood,Insulation: Ceiling,Insulation: Walls,Steel and Concrete,Stucco,Wood
Others
Tax ID 004-359-844
Ownership Freehold
Acceptable Financing Purchaser To Finance
Listing Terms Purchaser To Finance
Pets Description Aquariums, Birds, Caged Mammals, Cats, Dogs, Yes
Read Less Info
Want to know what your home might be worth? Contact us for a FREE valuation!

Our team is ready to help you sell your home for the highest possible price ASAP
Bought with RE/MAX Camosun








