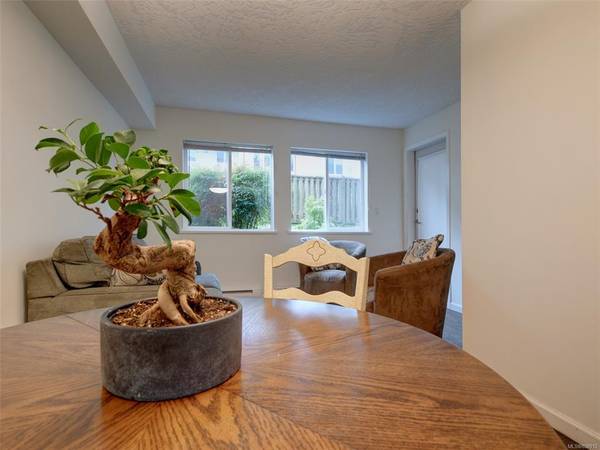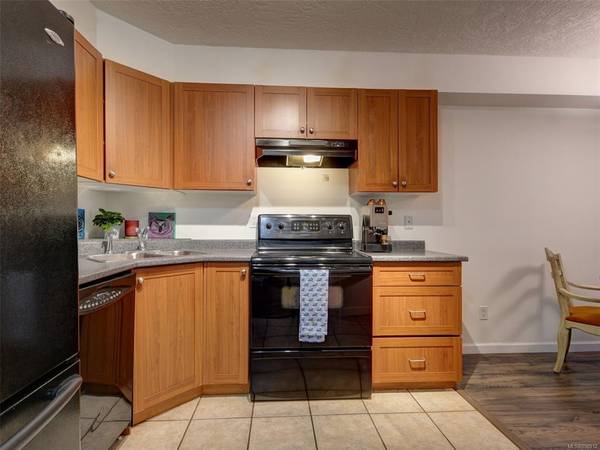$306,000
For more information regarding the value of a property, please contact us for a free consultation.
2 Beds
1 Bath
703 SqFt
SOLD DATE : 11/16/2020
Key Details
Sold Price $306,000
Property Type Condo
Sub Type Condo Apartment
Listing Status Sold
Purchase Type For Sale
Square Footage 703 sqft
Price per Sqft $435
MLS Listing ID 858912
Sold Date 11/16/20
Style Condo
Bedrooms 2
HOA Fees $313/mo
Rental Info Unrestricted
Year Built 2005
Annual Tax Amount $1,492
Tax Year 2019
Lot Size 871 Sqft
Acres 0.02
Property Description
Lovely, bright 2-bedroom condo with a big, comfortable patio that is perfect for BBQs, entertaining and pets! Open concept floor plan and high ceilings make for an easy layout that flows to the patio. Laminate flooring throughout. Good sized master bedroom with spacious closets and a second bedroom or home office. Insuite laundry. This is a great starter home or investment with rentals allowed. Includes one secure parking space, a storage unit, bike storage and visitor parking. Great location close to Colwood Corners, giving you access to shopping like Thrifty foods, restaurants, Juan de Fuca Rec Center for sporting events and the library. Just a short distance to Royal Roads University, the Galloping Goose trail and the ocean at the Esquimalt Lagoon, perfect for walking or riding your bike. Bus stop is conveniently located at your doorstep making rides to Downtown Victoria easy. Well cared for building that allows rentals, no age restrictions plus dog and cats too!
Location
Province BC
County Capital Regional District
Area Co Colwood Corners
Direction South
Rooms
Main Level Bedrooms 2
Kitchen 1
Interior
Interior Features Closet Organizer, Controlled Entry, Eating Area, Storage
Heating Baseboard, Electric
Cooling None
Flooring Laminate, Tile
Window Features Blinds,Insulated Windows,Vinyl Frames
Appliance Dishwasher, F/S/W/D, Range Hood
Laundry In Unit
Exterior
Exterior Feature Balcony/Patio
Utilities Available Electricity To Lot, Garbage, Recycling
Amenities Available Bike Storage, Elevator(s)
Roof Type Tar/Gravel
Handicap Access Primary Bedroom on Main, Wheelchair Friendly
Parking Type Attached, Guest, Underground
Total Parking Spaces 1
Building
Lot Description Cleared, Near Golf Course, Serviced, Shopping Nearby, Sidewalk
Building Description Cement Fibre,Insulation: Walls, Condo
Faces South
Story 3
Foundation Poured Concrete
Sewer Sewer To Lot
Water Municipal
Structure Type Cement Fibre,Insulation: Walls
Others
HOA Fee Include Garbage Removal,Insurance,Maintenance Grounds,Maintenance Structure,Property Management,Sewer,Water
Tax ID 026-388-995
Ownership Freehold/Strata
Acceptable Financing Purchaser To Finance
Listing Terms Purchaser To Finance
Pets Description Aquariums, Birds, Caged Mammals, Cats, Dogs
Read Less Info
Want to know what your home might be worth? Contact us for a FREE valuation!

Our team is ready to help you sell your home for the highest possible price ASAP
Bought with eXp Realty








