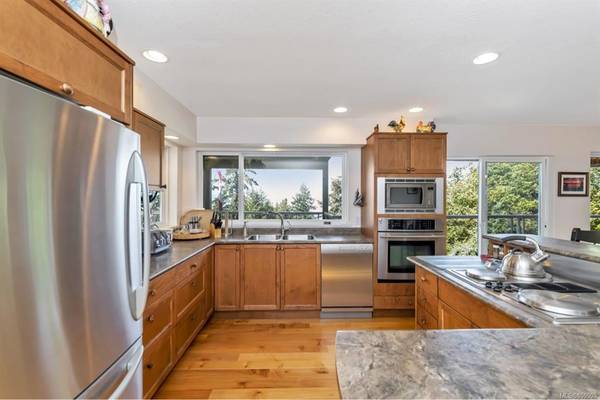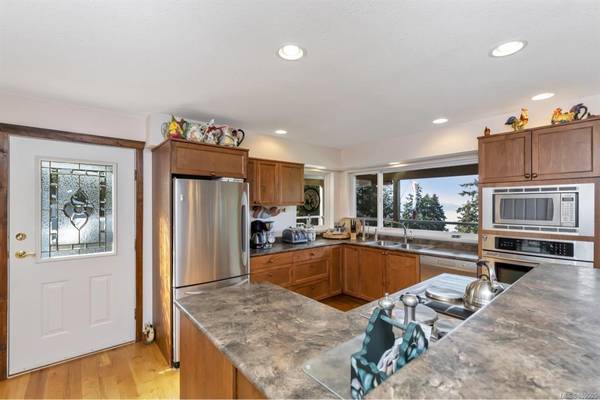$878,500
For more information regarding the value of a property, please contact us for a free consultation.
3 Beds
4 Baths
2,880 SqFt
SOLD DATE : 04/30/2021
Key Details
Sold Price $878,500
Property Type Single Family Home
Sub Type Single Family Detached
Listing Status Sold
Purchase Type For Sale
Square Footage 2,880 sqft
Price per Sqft $305
MLS Listing ID 859005
Sold Date 04/30/21
Style Main Level Entry with Lower/Upper Lvl(s)
Bedrooms 3
Rental Info Unrestricted
Year Built 1995
Annual Tax Amount $4,015
Tax Year 2020
Lot Size 0.500 Acres
Acres 0.5
Property Description
BIG SKY, OCEAN VIEWS & SUNSETS. Well built and maintained home is perfect for entertaining or relaxing offering 2880 Sq. Ft, 3 beds & 4 baths, spacious living spaces, maple flooring, sauna, B & B potential separate area for family & friends, Indoor/Outdoor living on each floor is a great option and makes for easy living. Main floor consists of open plan kitchen/dining with den, a wall of windows facing the view, and a large wrap around covered deck. Top floor master suite will amaze, 31x15, with a fireplace, small kitchenette, 6 piece ensuite, incredible views & your own private deck. Downstairs offers a 1 bedroom suite, complete with kitchen, bedroom, bathroom, sauna, living and dining area if one wishes with a covered deck area. There is a garage/workshop of 750 sq. ft. for your hobbies or toys. Relax on the deck of your choice, soak up the sun, listen to the birds & enjoy brilliant OCEAN views and stunning SUNSETS. Close to town and Warm swimming beach within walking distance!!
Location
Province BC
County Capital Regional District
Area Gi Salt Spring
Zoning Rural
Direction Northwest
Rooms
Other Rooms Guest Accommodations
Basement None
Kitchen 2
Interior
Interior Features Eating Area, Jetted Tub, Sauna, Workshop
Heating Baseboard, Electric, Wood
Cooling Air Conditioning
Flooring Wood
Fireplaces Number 3
Fireplaces Type Living Room, Primary Bedroom, Wood Burning, Wood Stove
Equipment Central Vacuum, Electric Garage Door Opener
Fireplace 1
Window Features Blinds,Insulated Windows,Screens,Skylight(s)
Appliance F/S/W/D
Laundry In House
Exterior
Exterior Feature Balcony/Patio
Garage Spaces 2.0
Roof Type Asphalt Torch On
Handicap Access Ground Level Main Floor
Parking Type Detached, Garage Double, RV Access/Parking
Total Parking Spaces 4
Building
Lot Description Rectangular Lot
Building Description Frame Wood,Insulation: Ceiling,Insulation: Walls,Wood, Main Level Entry with Lower/Upper Lvl(s)
Faces Northwest
Foundation Poured Concrete
Sewer Septic System
Water Municipal
Additional Building Exists
Structure Type Frame Wood,Insulation: Ceiling,Insulation: Walls,Wood
Others
Restrictions ALR: No,Building Scheme
Tax ID 003-200-027
Ownership Freehold
Pets Description Aquariums, Birds, Caged Mammals, Cats, Dogs, Yes
Read Less Info
Want to know what your home might be worth? Contact us for a FREE valuation!

Our team is ready to help you sell your home for the highest possible price ASAP
Bought with Macdonald Realty Salt Spring Island








