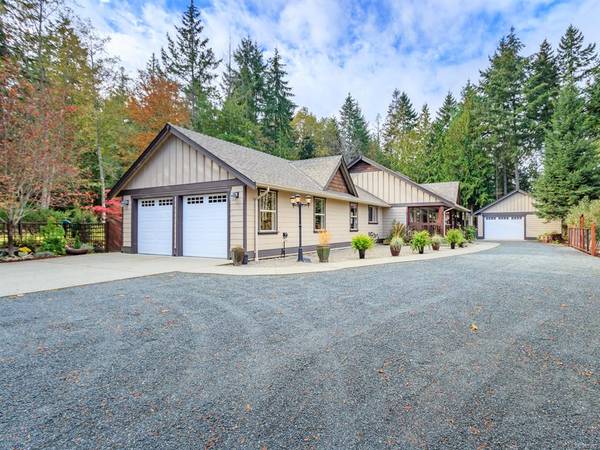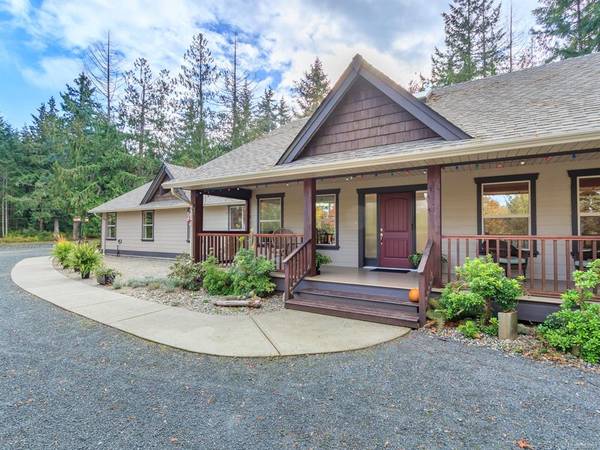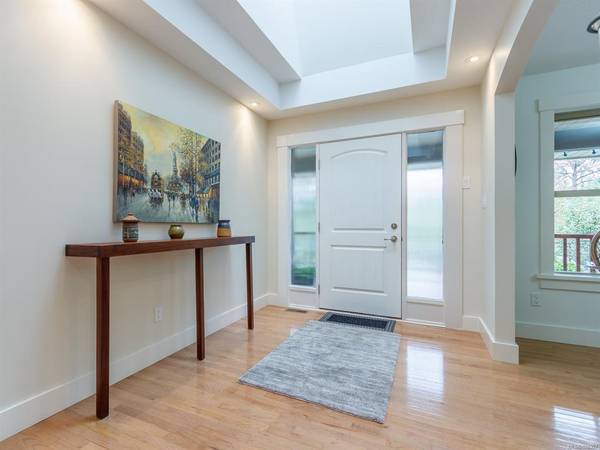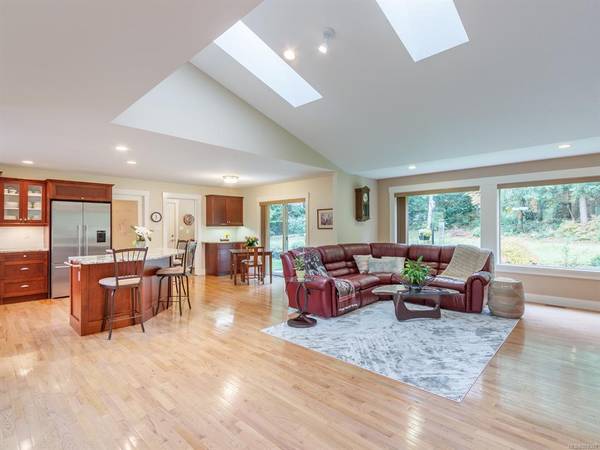$920,000
For more information regarding the value of a property, please contact us for a free consultation.
3 Beds
2 Baths
1,962 SqFt
SOLD DATE : 12/03/2020
Key Details
Sold Price $920,000
Property Type Single Family Home
Sub Type Single Family Detached
Listing Status Sold
Purchase Type For Sale
Square Footage 1,962 sqft
Price per Sqft $468
Subdivision Evergreen Estates
MLS Listing ID 859397
Sold Date 12/03/20
Style Rancher
Bedrooms 3
Rental Info Unrestricted
Year Built 2009
Annual Tax Amount $2,820
Tax Year 2019
Lot Size 1.870 Acres
Acres 1.87
Property Description
PRIVATE ACREAGE & close to town. Get ready for an extremely Rare & Unique 1.87 acre property, located just minutes from everything Parksville has to offer. This 1,962 sqft rancher built in 2009, will impress with its large open floor plan, vaulted ceilings, hardwood floors and much more. The kitchen is a chef's dream with top quality built-in appliances, custom cabinetry, pantry and granite counters and island. Check out the Master Bedroom with its vaulted ceilings, 5-piece ensuite and walk-in closet. Two more bedrooms across the hall are conveniently located next to their own 4-piece bathroom. A Heat Pump provides efficient heating and air conditioning as you require. Outside, the home is completely surrounded by beautifully landscaped & fully irrigated grounds. In addition to the oversized, double car garage there is also a detached 678 sqft workshop. This property must be viewed to fully appreciate all it has to offer. Have your Realtor book a showing today before it's too late.
Location
Province BC
County Nanaimo Regional District
Area Pq Parksville
Zoning RU1D
Direction North
Rooms
Other Rooms Workshop
Basement Crawl Space
Main Level Bedrooms 3
Kitchen 1
Interior
Interior Features Vaulted Ceiling(s), Workshop
Heating Forced Air, Heat Pump
Cooling Air Conditioning
Flooring Carpet, Hardwood, Tile
Window Features Skylight(s),Vinyl Frames
Appliance Dishwasher, F/S/W/D, Microwave, Range Hood
Laundry In House
Exterior
Exterior Feature Balcony/Deck, Fenced, Sprinkler System
Garage Spaces 2.0
Roof Type Asphalt Shingle
Parking Type Attached, Garage Double
Total Parking Spaces 2
Building
Lot Description Acreage, Rural Setting, Shopping Nearby
Building Description Frame Wood, Rancher
Faces North
Foundation Poured Concrete
Sewer Septic System
Water Well: Drilled
Structure Type Frame Wood
Others
Tax ID 027-864-901
Ownership Freehold
Pets Description Aquariums, Birds, Caged Mammals, Cats, Dogs, Yes
Read Less Info
Want to know what your home might be worth? Contact us for a FREE valuation!

Our team is ready to help you sell your home for the highest possible price ASAP
Bought with RE/MAX of Nanaimo








