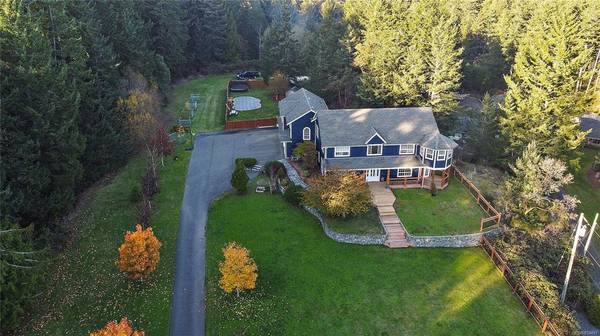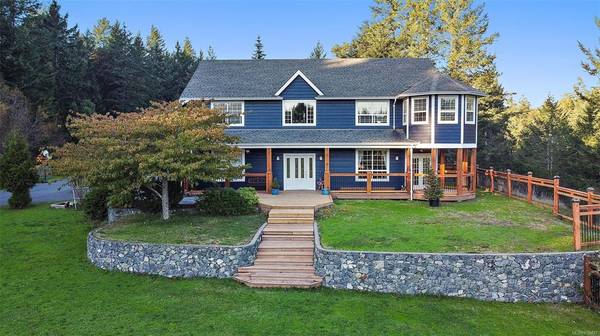$1,460,000
For more information regarding the value of a property, please contact us for a free consultation.
5 Beds
4 Baths
3,822 SqFt
SOLD DATE : 02/26/2021
Key Details
Sold Price $1,460,000
Property Type Single Family Home
Sub Type Single Family Detached
Listing Status Sold
Purchase Type For Sale
Square Footage 3,822 sqft
Price per Sqft $381
MLS Listing ID 859497
Sold Date 02/26/21
Style Main Level Entry with Upper Level(s)
Bedrooms 5
HOA Fees $37/mo
Rental Info Unrestricted
Year Built 2000
Annual Tax Amount $4,598
Tax Year 2020
Lot Size 2.010 Acres
Acres 2.01
Property Description
Substantially Updated Stunning Metchosin Home! You'll will be impressed the moment you drive up the tree lined driveway towards this beautiful 5 bdrm/4bth home on 2 private acres! The lovely covered porch entry leads you to a grand entrance way w/amazing attention to detail inside this charming country style home! Some of the recent updates incl: Exterior painted, new flooring on main floor & new front porch, w/interior painting & new trim in progress! Huge master bedroom w/gas fireplace & en-suite w/heated floors though out entire home & suite, plus heating is w/efficient gas fired boiler! Spacious 1 bd/1bth reno'd suite above triple car garage. There are plenty of remarkable extras in the fully fenced back yard -a beautiful custom Salt Water pool w/heat pump, built in hot-tub on deck, kids club house & a dog house! Lots of room for RV & Boat parking! All the benefits of quiet country living yet perfectly located & just a few minute drive to all amenities, trails & beaches!
Location
Province BC
County Capital Regional District
Area Me Metchosin
Zoning RR2
Direction South
Rooms
Other Rooms Storage Shed
Basement None
Main Level Bedrooms 1
Kitchen 2
Interior
Interior Features Cathedral Entry, Ceiling Fan(s), Closet Organizer, French Doors, Soaker Tub
Heating Natural Gas, Radiant Floor
Cooling None
Flooring Carpet, Laminate, Tile, Wood
Fireplaces Number 2
Fireplaces Type Gas, Living Room, Primary Bedroom
Equipment Pool Equipment
Fireplace 1
Window Features Insulated Windows,Vinyl Frames,Window Coverings
Appliance Dishwasher, F/S/W/D, Hot Tub
Laundry In House
Exterior
Exterior Feature Balcony/Patio, Fencing: Partial, Sprinkler System, Swimming Pool
Garage Spaces 3.0
Utilities Available Cable To Lot, Electricity To Lot, Garbage, Natural Gas To Lot, Phone To Lot, Recycling, Underground Utilities
View Y/N 1
View Valley
Roof Type Asphalt Shingle
Handicap Access Ground Level Main Floor
Parking Type Attached, Driveway, Garage Triple, RV Access/Parking
Total Parking Spaces 6
Building
Lot Description Acreage, Central Location, Easy Access, Family-Oriented Neighbourhood, Landscaped, Level, Near Golf Course, Private, Rectangular Lot
Building Description Cement Fibre,Frame Wood,Insulation: Walls,Shingle-Other, Main Level Entry with Upper Level(s)
Faces South
Foundation Block, Slab
Sewer Septic System: Common
Water Municipal, To Lot
Structure Type Cement Fibre,Frame Wood,Insulation: Walls,Shingle-Other
Others
HOA Fee Include Septic
Tax ID 024-134-007
Ownership Freehold/Strata
Pets Description Aquariums, Birds, Caged Mammals, Cats, Dogs
Read Less Info
Want to know what your home might be worth? Contact us for a FREE valuation!

Our team is ready to help you sell your home for the highest possible price ASAP
Bought with RE/MAX Camosun








